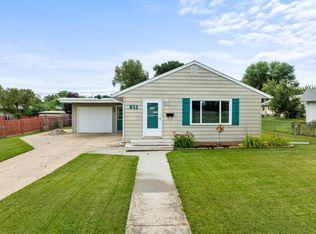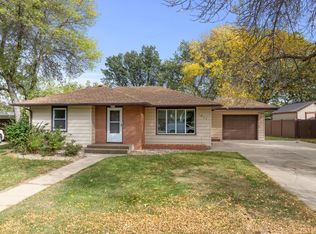Sold on 08/22/25
Price Unknown
615 18th Ave SW, Minot, ND 58701
5beds
3baths
2,900sqft
Single Family Residence
Built in 1958
0.28 Acres Lot
$402,400 Zestimate®
$--/sqft
$2,484 Estimated rent
Home value
$402,400
Estimated sales range
Not available
$2,484/mo
Zestimate® history
Loading...
Owner options
Explore your selling options
What's special
OPEN HOUSE - THURSDAY JULY 17TH 4-6PM, Welcome to this spacious 5-bedroom, 3 bath home ideally located in a sought-after Southwest neighborhood—right across the street from Edison Elementary School! Inside you’ll find hardwood flooring throughout the kitchen, dining, and living rooms, creating a warm and inviting atmosphere. The living room is anchored by a cozy gas fireplace, perfect for relaxing or entertaining guests. The kitchen features sleek granite countertops, a gas stove, and ample space for cooking and hosting. The dining area has plenty of space for a table worthy of large get togethers. Enjoy the convenience of an oversized, heated 2-stall attached garage, connected to the main house by a large entryway that makes a great space for shedding boots and jackets in the winter. The basement is equipped with drain tile and a sump pump for peace of mind. Outside, you’ll love the spacious patio area complete with a charming and durable metal gazebo that stays with the home—ideal for outdoor dining or unwinding in your private backyard retreat. Permanent, customizable accent lighting is installed in the soffits, adding curb appeal and year-round ambiance. Don’t miss your chance to own this move-in ready home in a fantastic location close to shopping, schools, and restaurants on Minot's south side. Schedule your showing today!
Zillow last checked: 8 hours ago
Listing updated: August 26, 2025 at 07:43am
Listed by:
Corey Harvey 701-340-4639,
Global Real Estate
Source: Minot MLS,MLS#: 250992
Facts & features
Interior
Bedrooms & bathrooms
- Bedrooms: 5
- Bathrooms: 3
- Main level bathrooms: 2
- Main level bedrooms: 3
Primary bedroom
- Level: Main
Bedroom 1
- Level: Main
Bedroom 2
- Level: Main
Bedroom 3
- Level: Lower
Bedroom 4
- Level: Lower
Dining room
- Level: Main
Family room
- Level: Lower
Kitchen
- Level: Main
Living room
- Level: Main
Heating
- Forced Air, Natural Gas
Cooling
- Central Air
Appliances
- Included: Microwave, Dishwasher, Refrigerator, Range/Oven
- Laundry: Lower Level
Features
- Flooring: Carpet, Hardwood, Other, Tile
- Basement: Finished,Full
- Number of fireplaces: 1
- Fireplace features: Gas, Main
Interior area
- Total structure area: 2,900
- Total interior livable area: 2,900 sqft
- Finished area above ground: 1,900
Property
Parking
- Total spaces: 2
- Parking features: Attached, Garage: Heated, Insulated, Lights, Opener, Sheet Rock, Work Shop, Driveway: Concrete
- Attached garage spaces: 2
- Has uncovered spaces: Yes
Features
- Levels: One
- Stories: 1
- Patio & porch: Patio
- Fencing: Fenced
Lot
- Size: 0.28 Acres
Details
- Parcel number: MI264090400190
- Zoning: R1
Construction
Type & style
- Home type: SingleFamily
- Property subtype: Single Family Residence
Materials
- Foundation: Concrete Perimeter
- Roof: Asphalt
Condition
- New construction: No
- Year built: 1958
Utilities & green energy
- Sewer: City
- Water: City
Community & neighborhood
Location
- Region: Minot
Price history
| Date | Event | Price |
|---|---|---|
| 8/22/2025 | Sold | -- |
Source: | ||
| 7/26/2025 | Contingent | $400,000$138/sqft |
Source: | ||
| 7/18/2025 | Price change | $400,000-3.6%$138/sqft |
Source: | ||
| 6/23/2025 | Listed for sale | $415,000+31.7%$143/sqft |
Source: | ||
| 12/4/2019 | Sold | -- |
Source: | ||
Public tax history
| Year | Property taxes | Tax assessment |
|---|---|---|
| 2024 | $4,933 -11.7% | $363,000 +3.4% |
| 2023 | $5,589 | $351,000 +6% |
| 2022 | -- | $331,000 +6.1% |
Find assessor info on the county website
Neighborhood: 58701
Nearby schools
GreatSchools rating
- 7/10Edison Elementary SchoolGrades: PK-5Distance: 0.1 mi
- 5/10Jim Hill Middle SchoolGrades: 6-8Distance: 0.8 mi
- 6/10Magic City Campus High SchoolGrades: 11-12Distance: 0.9 mi
Schools provided by the listing agent
- District: Minot #1
Source: Minot MLS. This data may not be complete. We recommend contacting the local school district to confirm school assignments for this home.

