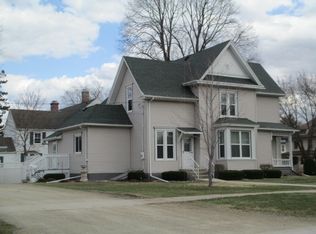Sold for $265,000 on 04/07/23
$265,000
615 2nd St E, Cresco, IA 52136
3beds
2,544sqft
Single Family Residence
Built in 1877
0.44 Acres Lot
$281,300 Zestimate®
$104/sqft
$1,335 Estimated rent
Home value
$281,300
$264,000 - $301,000
$1,335/mo
Zestimate® history
Loading...
Owner options
Explore your selling options
What's special
Notice the beautiful craftsmanship this home offers with oak flooring, trim, doors and custom-built oak cabinets. Spacious living room has gas fireplace and flows into the dining area. Eat-in kitchen has more cabinets and countertop than you can imagine! Main floor bedroom has closet space anyone would love to have. Finishing off main floor you will find an office/den with sliding door along with a full bath. Open stairway leads you to a large bedroom with 2 closets along with the option of another bedroom/office/den. This finishes off the main living area of the home. There is a separate apartment upstairs with private entrance. (There is an entrance to the apartment into the home also). It has one bedroom, living area along with a great kitchen and bath! Utilites are not separate from home. There is a wraparound deck with a Sun Setter awning to enjoy warmer weather. The home and garage have been heated with the outdoor wood burner. Seller put in a new furnace and central air in 2021. Outdoor wood burner is negotiable. The 3-car attached garage (28' x 48') has in-floor heat and bathroom. There is a utility shed in the backyard for additional storage. This home is a must see to appreciate!
Zillow last checked: 8 hours ago
Listing updated: August 05, 2024 at 01:43pm
Listed by:
Julie K Stinson 641-330-5268,
Burke Real Estate
Bought with:
Kimberly R Holthaus, S41482
Cedar Valley Property Solutions - Decorah
Source: Northeast Iowa Regional BOR,MLS#: 20225083
Facts & features
Interior
Bedrooms & bathrooms
- Bedrooms: 3
- Bathrooms: 2
- Full bathrooms: 2
Other
- Level: Upper
Other
- Level: Main
Other
- Level: Lower
Dining room
- Level: Main
Kitchen
- Level: Main
Living room
- Level: Main
Heating
- Forced Air, Natural Gas, Radiant Floor, Wood
Cooling
- Ceiling Fan(s), Central Air
Appliances
- Included: Dishwasher, Dryer, Disposal, MicroHood, Free-Standing Range, Refrigerator, Washer, Water Softener, Water Softener Owned
- Laundry: Electric Dryer Hookup, Lower Level
Features
- Ceiling Fan(s)
- Flooring: Hardwood
- Doors: French Doors, Sliding Doors, Paneled Doors
- Basement: Interior Entry,Floor Drain,Stone/Rock,Unfinished
- Has fireplace: Yes
- Fireplace features: One, Gas, Living Room
Interior area
- Total interior livable area: 2,544 sqft
- Finished area below ground: 0
Property
Parking
- Total spaces: 3
- Parking features: 3 or More Stalls, Attached Garage, Garage Door Opener, Heated Garage, Oversized, Workshop in Garage
- Has attached garage: Yes
- Carport spaces: 3
Features
- Patio & porch: Deck-Wrap Around
Lot
- Size: 0.44 Acres
- Dimensions: 100' x 191'
- Features: Level
Details
- Additional structures: Storage
- Parcel number: 320100405010000
- Zoning: R-2
- Special conditions: Standard
Construction
Type & style
- Home type: SingleFamily
- Property subtype: Single Family Residence
Materials
- Vinyl Siding
- Roof: Steel
Condition
- Year built: 1877
Utilities & green energy
- Sewer: Public Sewer
- Water: Public
Community & neighborhood
Security
- Security features: Smoke Detector(s)
Community
- Community features: Sidewalks
Location
- Region: Cresco
Other
Other facts
- Road surface type: Crushed Rock, Hard Surface Road
Price history
| Date | Event | Price |
|---|---|---|
| 4/7/2023 | Sold | $265,000-1.9%$104/sqft |
Source: | ||
| 2/11/2023 | Pending sale | $270,000$106/sqft |
Source: | ||
| 11/1/2022 | Listed for sale | $270,000$106/sqft |
Source: | ||
Public tax history
| Year | Property taxes | Tax assessment |
|---|---|---|
| 2024 | $2,596 +3.2% | $226,100 +47.8% |
| 2023 | $2,516 +7.4% | $152,950 +21.2% |
| 2022 | $2,342 +3.7% | $126,220 |
Find assessor info on the county website
Neighborhood: 52136
Nearby schools
GreatSchools rating
- 5/10Crestwood Elementary SchoolGrades: K-6Distance: 0.5 mi
- 7/10Crestwood High SchoolGrades: 7-12Distance: 0.6 mi
Schools provided by the listing agent
- Elementary: Howard Winneshiek
- Middle: Howard Winneshiek
- High: Howard Winneshiek
Source: Northeast Iowa Regional BOR. This data may not be complete. We recommend contacting the local school district to confirm school assignments for this home.

Get pre-qualified for a loan
At Zillow Home Loans, we can pre-qualify you in as little as 5 minutes with no impact to your credit score.An equal housing lender. NMLS #10287.
