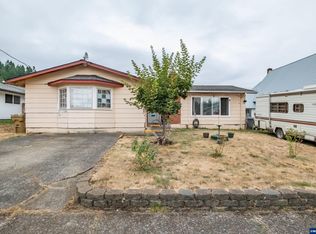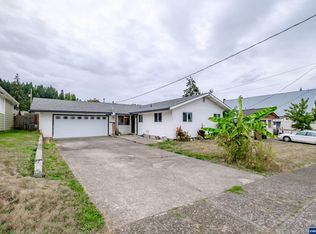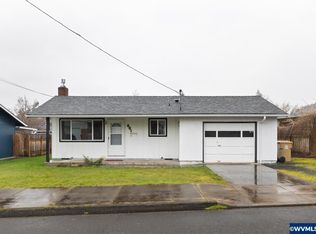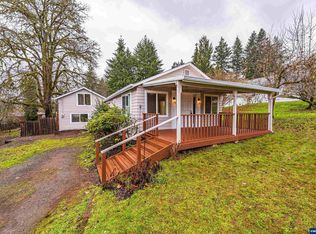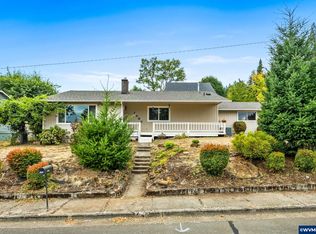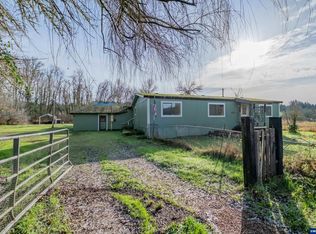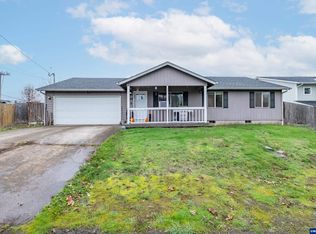Seller is offering $10,000 buyer credit! Beautifully updated and move-in ready, this 3-bedroom, 2-bath home blends comfort and style with thoughtful upgrades throughout. Fresh interior and exterior paint, provide a crisp, modern look, while refinished hardwood floors & new laminate flooring add warmth and durability. The kitchen has been updated with freshly painted cabinets, countertops, and backsplash. The inviting living room features a cozy gas fireplace, perfect for relaxing and cold winter nights. The laundry room offers extra convenience with a utility sink and built-in storage cabinets. Step outside to enjoy the newly covered patio—ideal for entertaining or unwinding outdoors. A new gas furnace and new garage door add efficiency and peace of mind. With timeless finishes and functional spaces, this home is ready for its next chapter.
For sale
Listed by:
SHERRI GREGORY 541-409-2106,
Keller Williams Realty-Ght,
CHELSEA CORLISS,
Keller Williams Realty-Ght
$325,000
615 5th Ave, Sweet Home, OR 97386
3beds
1,468sqft
Est.:
Single Family Residence
Built in 1964
6,970 Square Feet Lot
$316,300 Zestimate®
$221/sqft
$-- HOA
What's special
Cozy gas fireplaceRefinished hardwood floorsNewly covered patioFreshly painted cabinetsNew laminate flooringBuilt-in storage cabinets
- 227 days |
- 541 |
- 40 |
Zillow last checked: 8 hours ago
Listing updated: October 10, 2025 at 03:17pm
Listed by:
SHERRI GREGORY 541-409-2106,
Keller Williams Realty-Ght,
CHELSEA CORLISS,
Keller Williams Realty-Ght
Source: WVMLS,MLS#: 825231
Tour with a local agent
Facts & features
Interior
Bedrooms & bathrooms
- Bedrooms: 3
- Bathrooms: 2
- Full bathrooms: 2
Primary bedroom
- Level: Main
Dining room
- Features: Area (Combination)
Kitchen
- Level: Main
Living room
- Level: Main
Heating
- Natural Gas, Stove, Forced Air
Appliances
- Included: Dishwasher, Electric Range, Range Included, Gas Water Heater
Features
- Flooring: Laminate, Vinyl, Wood
- Has fireplace: Yes
- Fireplace features: Gas, Living Room
Interior area
- Total structure area: 1,468
- Total interior livable area: 1,468 sqft
Property
Parking
- Total spaces: 1
- Parking features: Attached
- Attached garage spaces: 1
Features
- Levels: One
- Stories: 1
- Patio & porch: Covered Patio
- Exterior features: Gray
Lot
- Size: 6,970 Square Feet
- Features: Landscaped
Details
- Parcel number: 00249900
- Zoning: R1
Construction
Type & style
- Home type: SingleFamily
- Property subtype: Single Family Residence
Materials
- Wood Siding, Lap Siding, T111
- Foundation: Continuous
- Roof: Shingle
Condition
- New construction: No
- Year built: 1964
Utilities & green energy
- Sewer: Public Sewer
- Water: Public
Community & HOA
HOA
- Has HOA: No
Location
- Region: Sweet Home
Financial & listing details
- Price per square foot: $221/sqft
- Tax assessed value: $325,160
- Annual tax amount: $3,352
- Price range: $325K - $325K
- Date on market: 5/9/2025
- Listing agreement: Exclusive Right To Sell
- Listing terms: Cash,Conventional,VA Loan,FHA,ODVA,USDA Loan
- Inclusions: Refrigerator
Estimated market value
$316,300
$300,000 - $332,000
$1,939/mo
Price history
Price history
| Date | Event | Price |
|---|---|---|
| 10/4/2025 | Listed for sale | $325,000$221/sqft |
Source: | ||
| 9/24/2025 | Pending sale | $325,000$221/sqft |
Source: | ||
| 9/24/2025 | Contingent | $325,000$221/sqft |
Source: | ||
| 7/3/2025 | Price change | $325,000-4.4%$221/sqft |
Source: | ||
| 6/10/2025 | Price change | $340,000-2.9%$232/sqft |
Source: | ||
Public tax history
Public tax history
| Year | Property taxes | Tax assessment |
|---|---|---|
| 2024 | $3,353 +11.7% | $135,470 +3% |
| 2023 | $3,002 +2.1% | $131,530 +3% |
| 2022 | $2,939 | $127,700 +3% |
Find assessor info on the county website
BuyAbility℠ payment
Est. payment
$1,903/mo
Principal & interest
$1570
Property taxes
$219
Home insurance
$114
Climate risks
Neighborhood: 97386
Nearby schools
GreatSchools rating
- 5/10Oak Heights Elementary SchoolGrades: K-6Distance: 0.1 mi
- 5/10Sweet Home Junior High SchoolGrades: 7-8Distance: 0.9 mi
- 3/10Sweet Home High SchoolGrades: 9-12Distance: 0.7 mi
Schools provided by the listing agent
- Elementary: Oak Heights
- Middle: Sweet Home
- High: Sweet Home
Source: WVMLS. This data may not be complete. We recommend contacting the local school district to confirm school assignments for this home.
- Loading
- Loading
