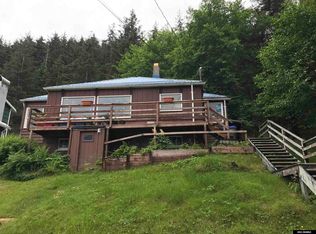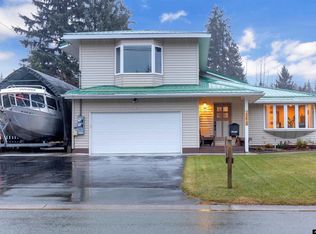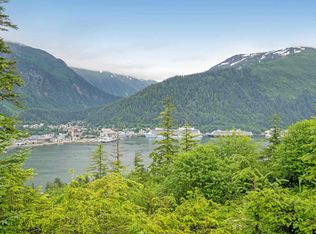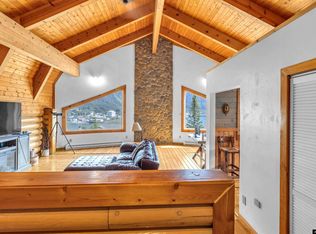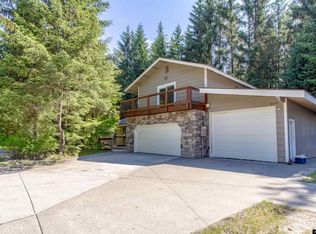This updated and versatile Douglas home offers incredible potential with a 5BD/2BA main residence and a separate 1BD/1BA apartment downstairs—perfect for income, multigenerational living, or expanded personal use. Downstairs, the apartment is move-in ready as a long-term rental. The downstairs bedrooms and bathroom could easily be converted into a short-term stay 1BD/1BA unit with living room—just add a microwave and mini fridge to unlock that potential. Alternatively, the entire home can be used as a spacious 6-bedroom, 3-bathroom single-family residence, offering flexibility for a variety of living arrangements. Separate entrances already in place for whatever arrangement you choose. Upstairs features stylish updates throughout, including tile, and vinyl plank flooring. The kitchen is a delight for anyone who loves to cook, boasting white cabinets, granite countertops, a new tile backsplash, and new appliances—all tied together by a practical bar/storage area. Wood accent walls and ceilings add a warm, cozy touch that makes the space feel inviting and uniquely Alaskan. Step outside and you'll find a truly one-of-a-kind feature: a three-tier deck perched above the home offering breathtaking views of downtown Juneau, the channel, surrounding mountains, and even the 4th of July fireworks. With parking for up to 4 vehicles and a prime location near Douglas restaurants, shops, trails, and recreation, this home combines comfort, character, and potential in one beautiful package. Live in it, lease it, or both—this home is full of opportunity. Call today to schedule your private showing!
For sale
$678,000
615 5th St, Douglas, AK 99824
6beds
3baths
2,632sqft
Est.:
Single Family Residence
Built in 1964
7,200 Square Feet Lot
$-- Zestimate®
$258/sqft
$-- HOA
What's special
Breathtaking viewsWood accent wallsGranite countertopsThree-tier deckMove-in readyStylish updatesNew appliances
- 34 days |
- 1,309 |
- 44 |
Zillow last checked: 8 hours ago
Listing updated: November 05, 2025 at 08:12pm
Listed by:
Philip Loseby,
P.H. Loseby Real Estate Group
Source: SEAMLS,MLS#: 25788
Tour with a local agent
Facts & features
Interior
Bedrooms & bathrooms
- Bedrooms: 6
- Bathrooms: 3
Heating
- Propane Baseboard
Appliances
- Included: Dishwasher, Refrigerator, Electric Range/Oven, Microwave, Washer, Dryer
- Laundry: Upper Level, Lower Level
Features
- Arctic Entry
- Flooring: Laminate, Vinyl, Tile
- Number of fireplaces: 1
- Fireplace features: One, Living Room
Interior area
- Total structure area: 2,632
- Total interior livable area: 2,632 sqft
Property
Parking
- Parking features: On Site, Paved Driveway
- Has uncovered spaces: Yes
Features
- Levels: Two,Two Story
- Patio & porch: Porch Covered, Deck, Covered Deck
- Exterior features: Garden
- Has spa: Yes
- Spa features: Bath
- Waterfront features: None
Lot
- Size: 7,200 Square Feet
- Features: Sloped, Level
Details
- Additional structures: Shed(s)
- Parcel number: 2D040T380050
- Zoning: D5-Sngl Fam&Dup
Construction
Type & style
- Home type: SingleFamily
- Property subtype: Single Family Residence
Materials
- Wood Siding
- Roof: Shingle
Condition
- Existing
- New construction: No
- Year built: 1964
Utilities & green energy
- Gas: Propane
- Sewer: Public Sewer
- Utilities for property: Propane
Community & HOA
Community
- Security: Smoke Detector(s)
- Subdivision: Douglas Town Place
Location
- Region: Douglas
Financial & listing details
- Price per square foot: $258/sqft
- Tax assessed value: $624,500
- Annual tax amount: $6,270
- Date on market: 11/6/2025
- Listing terms: Cash,Conventional,FHA,VA Loan
- Road surface type: Paved, Paved Street
Estimated market value
Not available
Estimated sales range
Not available
$3,806/mo
Price history
Price history
| Date | Event | Price |
|---|---|---|
| 11/6/2025 | Listed for sale | $678,000$258/sqft |
Source: SEAMLS #25788 Report a problem | ||
| 10/3/2025 | Listing removed | $678,000$258/sqft |
Source: SEAMLS #25788 Report a problem | ||
| 8/30/2025 | Pending sale | $678,000$258/sqft |
Source: SEAMLS #25788 Report a problem | ||
| 8/20/2025 | Listed for sale | $678,000+30.6%$258/sqft |
Source: SEAMLS #25788 Report a problem | ||
| 1/12/2022 | Listing removed | -- |
Source: SEAMLS #21959 Report a problem | ||
Public tax history
Public tax history
| Year | Property taxes | Tax assessment |
|---|---|---|
| 2024 | $6,270 | $624,500 +0.1% |
| 2023 | -- | $623,700 +13.9% |
| 2022 | -- | $547,700 +10.6% |
Find assessor info on the county website
BuyAbility℠ payment
Est. payment
$4,036/mo
Principal & interest
$3274
Property taxes
$525
Home insurance
$237
Climate risks
Neighborhood: Douglas
Nearby schools
GreatSchools rating
- 8/10Gastineau Elementary SchoolGrades: PK-5Distance: 0.3 mi
- NADzantik'i Heeni Middle SchoolGrades: 6-8Distance: 7.4 mi
- 8/10Juneau-Douglas High SchoolGrades: 9-12Distance: 2.3 mi
Schools provided by the listing agent
- Elementary: Gastineau
- Middle: Thunder Mountain
- High: Juneau- Open Enrollment
Source: SEAMLS. This data may not be complete. We recommend contacting the local school district to confirm school assignments for this home.
- Loading
- Loading
