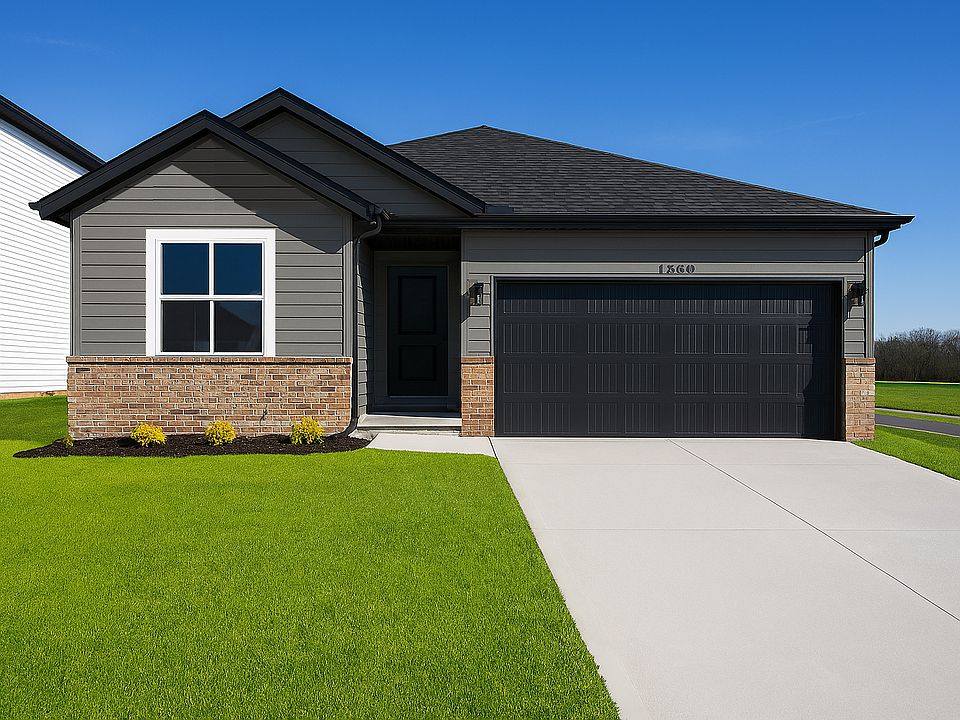Introducing the Charleston floor plan - a perfect blend of comfort and elegance. Designed with an open-concept layout, the spacious kitchen complete with an island and walk-in pantry flows effortlessly into the dining area and living room. This creates a welcoming space ideal for entertaining or enjoying quality family time. Thoughtfully designed for everyday living, the Charleston also offers walk-in closets in every bedroom, two full baths, and a two-car garage. Take advantage of a 15-year tax abatement potentially saving you hundreds each month in property taxes!
New construction
$274,995
615 Addy Ave, Sidney, OH 45365
3beds
1,550sqft
Est.:
Single Family Residence
Built in 2025
9,147.6 Square Feet Lot
$274,700 Zestimate®
$177/sqft
$-- HOA
What's special
Open-concept layoutTwo-car garageWalk-in pantryDining areaSpacious kitchen
Call: (937) 646-7615
- 43 days |
- 110 |
- 1 |
Zillow last checked: 7 hours ago
Listing updated: September 05, 2025 at 08:34am
Listed by:
James Harris (513)708-3000,
Keller Williams Seven Hills,
Peter Chabris 513-708-3000,
Keller Williams Seven Hills
Source: DABR MLS,MLS#: 942969 Originating MLS: Dayton Area Board of REALTORS
Originating MLS: Dayton Area Board of REALTORS
Travel times
Schedule tour
Select your preferred tour type — either in-person or real-time video tour — then discuss available options with the builder representative you're connected with.
Facts & features
Interior
Bedrooms & bathrooms
- Bedrooms: 3
- Bathrooms: 2
- Full bathrooms: 2
- Main level bathrooms: 2
Primary bedroom
- Level: Main
- Dimensions: 14 x 13
Bedroom
- Level: Main
- Dimensions: 13 x 10
Bedroom
- Level: Main
- Dimensions: 13 x 10
Dining room
- Level: Main
- Dimensions: 9 x 8
Entry foyer
- Level: Main
- Dimensions: 6 x 6
Kitchen
- Level: Main
- Dimensions: 13 x 12
Laundry
- Level: Main
- Dimensions: 7 x 5
Living room
- Level: Main
- Dimensions: 14 x 13
Heating
- Electric, Forced Air
Cooling
- Central Air
Appliances
- Included: Dishwasher, Microwave, Range, Electric Water Heater
Features
- Kitchen Island, Kitchen/Family Room Combo, Pantry, Quartz Counters, Solid Surface Counters, Walk-In Closet(s)
- Windows: Double Hung, Vinyl
Interior area
- Total structure area: 1,550
- Total interior livable area: 1,550 sqft
Property
Parking
- Total spaces: 2
- Parking features: Attached, Built In, Garage, Two Car Garage
- Attached garage spaces: 2
Features
- Levels: One
- Stories: 1
Lot
- Size: 9,147.6 Square Feet
- Dimensions: 60 x 152
Details
- Parcel number: 161813353.013
- Zoning: Residential
- Zoning description: Residential
Construction
Type & style
- Home type: SingleFamily
- Architectural style: Ranch
- Property subtype: Single Family Residence
Materials
- Brick, Vinyl Siding
- Foundation: Slab
Condition
- New Construction
- New construction: Yes
- Year built: 2025
Details
- Builder model: The Charleston
- Builder name: Trendsetter Homes
Utilities & green energy
- Water: Public
- Utilities for property: Sewer Available, Water Available
Community & HOA
Community
- Subdivision: Addy Ave.
HOA
- Has HOA: No
Location
- Region: Sidney
Financial & listing details
- Price per square foot: $177/sqft
- Date on market: 9/5/2025
- Ownership: LLC
About the community
Trendsetter Homes on Addy Ave. brings quality craftsmanship and thoughtful design to Sidney, Ohio. We're building a range of 3- and 4-bedroom homes, with both single-level and two-story layouts tailored to fit a variety of lifestyles.
Though our story began in Missouri, we've made Sidney our home and are proud to be a local builder investing in this city. In a market often dominated by national companies, we offer something different: a local presence, a personal connection, and a real commitment to Sidney's growth.
On Addy Ave, we're not just building houses—we're building community through memorable experiences.
Source: Trendsetter Homes
