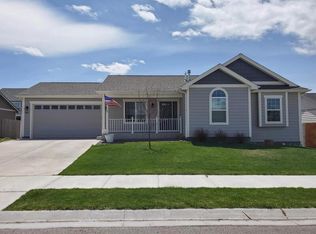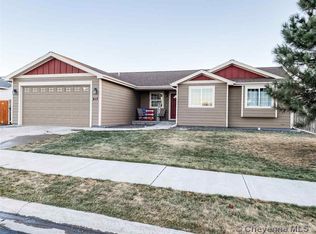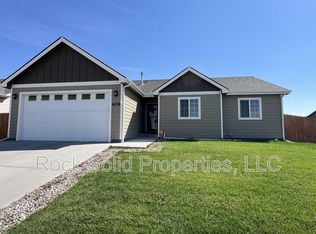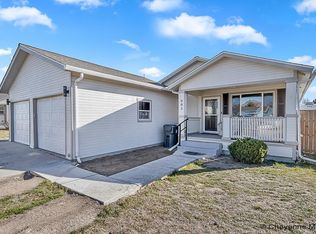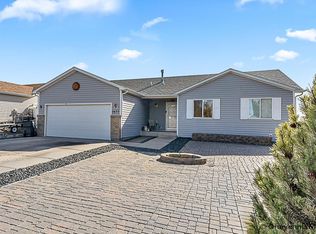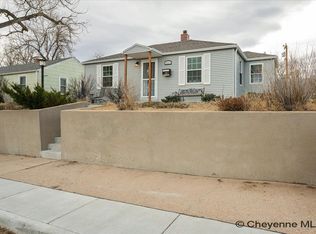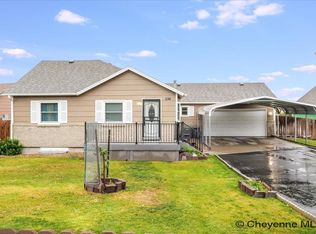Welcome to your single-level slice of sunshine on the south side! This 3-bedroom, 2-bath ranch-style beauty offers easy living in a newer neighborhood where the lawns are tidy, the neighbors wave, and the Wi-Fi is strong enough for your streaming marathons. Step inside to an open layout that makes entertaining a breeze (and clean-up a lot less of a workout). Your central air will keep you cool all summer, and—bonus—the paid-off solar panels will keep your electric bill so low you might wonder if the power company forgot about you. An attached 2-car garage keeps your vehicles cozy in winter. With modern style, energy efficiency, and a location that’s minutes from everywhere you want to be, this home is ready to welcome you with open doors—and lower utility bills.
For sale
$360,000
615 Apricot St, Cheyenne, WY 82007
3beds
2,352sqft
Est.:
City Residential, Residential
Built in 2015
6,098.4 Square Feet Lot
$374,700 Zestimate®
$153/sqft
$8/mo HOA
What's special
Modern styleOpen layoutPaid-off solar panelsCentral air
- 4 hours |
- 189 |
- 14 |
Zillow last checked: 8 hours ago
Listing updated: 12 hours ago
Listed by:
Stephanie Dalton 307-275-5897,
Keller Williams Realty Frontier
Source: Cheyenne BOR,MLS#: 99332
Tour with a local agent
Facts & features
Interior
Bedrooms & bathrooms
- Bedrooms: 3
- Bathrooms: 2
- Full bathrooms: 2
- Main level bathrooms: 2
Primary bedroom
- Level: Main
- Area: 176
- Dimensions: 16 x 11
Bedroom 2
- Level: Main
- Area: 110
- Dimensions: 11 x 10
Bedroom 3
- Level: Main
- Area: 110
- Dimensions: 11 x 10
Bathroom 1
- Features: Full
- Level: Main
Bathroom 2
- Features: Full
- Level: Main
Dining room
- Level: Main
- Area: 64
- Dimensions: 8 x 8
Kitchen
- Level: Main
- Area: 90
- Dimensions: 10 x 9
Living room
- Level: Main
- Area: 195
- Dimensions: 15 x 13
Basement
- Area: 1176
Heating
- Forced Air, Natural Gas
Cooling
- Central Air
Appliances
- Included: Dishwasher, Disposal, Microwave, Range, Refrigerator
- Laundry: Main Level
Features
- Eat-in Kitchen, Pantry, Walk-In Closet(s), Main Floor Primary
- Flooring: Luxury Vinyl
- Doors: Storm Door(s)
- Basement: Interior Entry
- Has fireplace: No
- Fireplace features: None
Interior area
- Total structure area: 2,352
- Total interior livable area: 2,352 sqft
- Finished area above ground: 1,176
Video & virtual tour
Property
Parking
- Total spaces: 2
- Parking features: 2 Car Attached
- Attached garage spaces: 2
Accessibility
- Accessibility features: None
Features
- Fencing: Back Yard
Lot
- Size: 6,098.4 Square Feet
- Dimensions: 6,259
- Features: Front Yard Sod/Grass, Backyard Sod/Grass
Details
- Parcel number: 13661721900200
Construction
Type & style
- Home type: SingleFamily
- Architectural style: Ranch
- Property subtype: City Residential, Residential
Materials
- Wood/Hardboard
- Foundation: Basement
- Roof: Composition/Asphalt
Condition
- New construction: No
- Year built: 2015
Utilities & green energy
- Electric: Black Hills Energy
- Gas: Black Hills Energy
- Sewer: City Sewer
- Water: Public
Green energy
- Energy efficient items: Thermostat, High Effic. HVAC 95% +, Ceiling Fan
- Energy generation: Solar
Community & HOA
Community
- Subdivision: Country Homes
HOA
- Has HOA: Yes
- Services included: Common Area Maintenance
- HOA fee: $100 annually
Location
- Region: Cheyenne
Financial & listing details
- Price per square foot: $153/sqft
- Tax assessed value: $330,151
- Annual tax amount: $1,788
- Price range: $360K - $360K
- Date on market: 12/17/2025
- Listing agreement: N
- Listing terms: Cash,Conventional,FHA,VA Loan
- Inclusions: Dishwasher, Disposal, Microwave, Range/Oven, Refrigerator, Window Coverings
- Exclusions: N
Estimated market value
$374,700
$356,000 - $393,000
$2,491/mo
Price history
Price history
| Date | Event | Price |
|---|---|---|
| 12/17/2025 | Listed for sale | $360,000-4%$153/sqft |
Source: | ||
| 8/16/2025 | Listing removed | $375,000$159/sqft |
Source: | ||
| 8/13/2025 | Listed for sale | $375,000+34.2%$159/sqft |
Source: | ||
| 9/4/2020 | Sold | -- |
Source: | ||
| 8/11/2020 | Pending sale | $279,500$119/sqft |
Source: Century 21 Bell Real Estate #79489 Report a problem | ||
Public tax history
Public tax history
| Year | Property taxes | Tax assessment |
|---|---|---|
| 2024 | $2,357 +3.5% | $31,364 +3.4% |
| 2023 | $2,277 +12.5% | $30,344 +14.9% |
| 2022 | $2,025 +1% | $26,407 +2.2% |
Find assessor info on the county website
BuyAbility℠ payment
Est. payment
$1,710/mo
Principal & interest
$1396
Property taxes
$180
Other costs
$134
Climate risks
Neighborhood: 82007
Nearby schools
GreatSchools rating
- 2/10Rossman Elementary SchoolGrades: PK-6Distance: 0.3 mi
- 2/10Johnson Junior High SchoolGrades: 7-8Distance: 1.1 mi
- 2/10South High SchoolGrades: 9-12Distance: 0.9 mi
- Loading
- Loading
