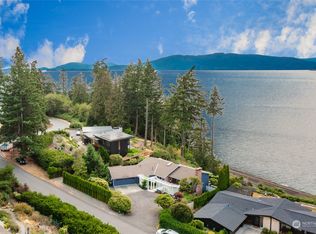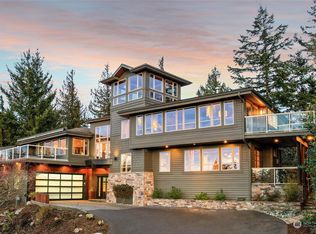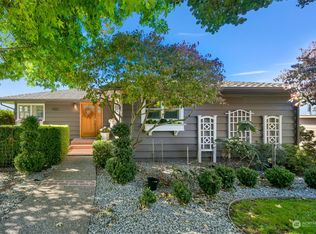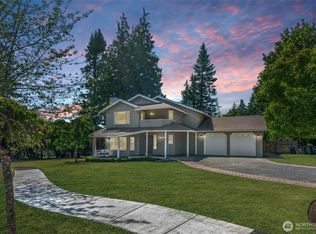Sold
Listed by:
Krista Kenner,
COMPASS
Bought with: COMPASS
$1,750,000
615 Bayside Road, Bellingham, WA 98225
3beds
2,360sqft
Single Family Residence
Built in 1960
0.42 Acres Lot
$1,784,000 Zestimate®
$742/sqft
$4,043 Estimated rent
Home value
$1,784,000
$1.62M - $1.94M
$4,043/mo
Zestimate® history
Loading...
Owner options
Explore your selling options
What's special
This George Bartholick-designed home is a private southside sanctuary. Playfully wrapped around a courtyard-pool, it blurs the line between indoor and outdoor living. The space was designed for both quiet and lively gatherings, with an architectural spirit that’s true to its era. Enjoy sunsets and bay views, plus every window frames green. The almost half-acre lot is a botanical experience in its own right, shaped by a notable landscape designer and filled with rare, mature plantings. There’s an undeniable magic here, and also room to personalize & bring out even more of the original brilliance. This one offers privacy, pedigree and potential—all in one of Bellingham’s most coveted neighborhoods.
Zillow last checked: 8 hours ago
Listing updated: September 22, 2025 at 04:03am
Listed by:
Krista Kenner,
COMPASS
Bought with:
Erika Buse, 125354
COMPASS
Source: NWMLS,MLS#: 2397929
Facts & features
Interior
Bedrooms & bathrooms
- Bedrooms: 3
- Bathrooms: 3
- Full bathrooms: 1
- 3/4 bathrooms: 2
- Main level bathrooms: 3
- Main level bedrooms: 3
Primary bedroom
- Level: Main
Bedroom
- Level: Main
Bedroom
- Level: Main
Bathroom full
- Level: Main
Bathroom three quarter
- Level: Main
Bathroom three quarter
- Level: Main
Other
- Level: Main
Dining room
- Level: Main
Entry hall
- Level: Main
Kitchen without eating space
- Level: Main
Living room
- Level: Main
Utility room
- Level: Main
Heating
- Fireplace, Forced Air, Electric, Natural Gas
Cooling
- None
Appliances
- Included: Dishwasher(s), Disposal, Double Oven, Refrigerator(s), See Remarks, Stove(s)/Range(s), Garbage Disposal, Water Heater Location: Front closet near entry
Features
- Bath Off Primary
- Flooring: Ceramic Tile, Slate, Softwood
- Basement: None
- Number of fireplaces: 1
- Fireplace features: Wood Burning, Main Level: 1, Fireplace
Interior area
- Total structure area: 2,360
- Total interior livable area: 2,360 sqft
Property
Parking
- Total spaces: 2
- Parking features: Detached Garage
- Garage spaces: 2
Features
- Levels: One
- Stories: 1
- Entry location: Main
- Patio & porch: Bath Off Primary, Fireplace
- Pool features: In Ground, In-Ground
- Has view: Yes
- View description: Bay, Mountain(s), Ocean, Sound
- Has water view: Yes
- Water view: Bay,Ocean,Sound
Lot
- Size: 0.42 Acres
- Features: Paved, Secluded, Fenced-Partially, Patio
- Topography: Level
- Residential vegetation: Garden Space
Details
- Parcel number: 3702114560250000
- Zoning description: Jurisdiction: City
- Special conditions: See Remarks
Construction
Type & style
- Home type: SingleFamily
- Property subtype: Single Family Residence
Materials
- Wood Siding
- Foundation: Poured Concrete
- Roof: Flat
Condition
- Year built: 1960
Utilities & green energy
- Electric: Company: PSE
- Sewer: Sewer Connected, Company: COB
- Water: Public, Company: COB
Community & neighborhood
Location
- Region: Bellingham
- Subdivision: Edgemoor
Other
Other facts
- Listing terms: Cash Out,Conventional
- Cumulative days on market: 11 days
Price history
| Date | Event | Price |
|---|---|---|
| 8/22/2025 | Sold | $1,750,000-2.5%$742/sqft |
Source: | ||
| 7/5/2025 | Pending sale | $1,795,000$761/sqft |
Source: | ||
| 6/25/2025 | Listed for sale | $1,795,000+56.1%$761/sqft |
Source: | ||
| 12/19/2017 | Sold | $1,150,000-8%$487/sqft |
Source: | ||
| 10/12/2017 | Pending sale | $1,250,000$530/sqft |
Source: Windermere Real Estate/Whatcom, Inc. #1163864 Report a problem | ||
Public tax history
| Year | Property taxes | Tax assessment |
|---|---|---|
| 2024 | $12,106 +1.6% | $1,479,544 -3.5% |
| 2023 | $11,920 +7.8% | $1,532,442 +17.5% |
| 2022 | $11,055 +12.6% | $1,304,213 +24% |
Find assessor info on the county website
Neighborhood: Edgemoor
Nearby schools
GreatSchools rating
- 7/10Lowell Elementary SchoolGrades: PK-5Distance: 1.6 mi
- 9/10Fairhaven Middle SchoolGrades: 6-8Distance: 0.9 mi
- 9/10Sehome High SchoolGrades: 9-12Distance: 2.2 mi
Schools provided by the listing agent
- Elementary: Lowell Elem
- Middle: Fairhaven Mid
- High: Sehome High
Source: NWMLS. This data may not be complete. We recommend contacting the local school district to confirm school assignments for this home.
Get pre-qualified for a loan
At Zillow Home Loans, we can pre-qualify you in as little as 5 minutes with no impact to your credit score.An equal housing lender. NMLS #10287.



