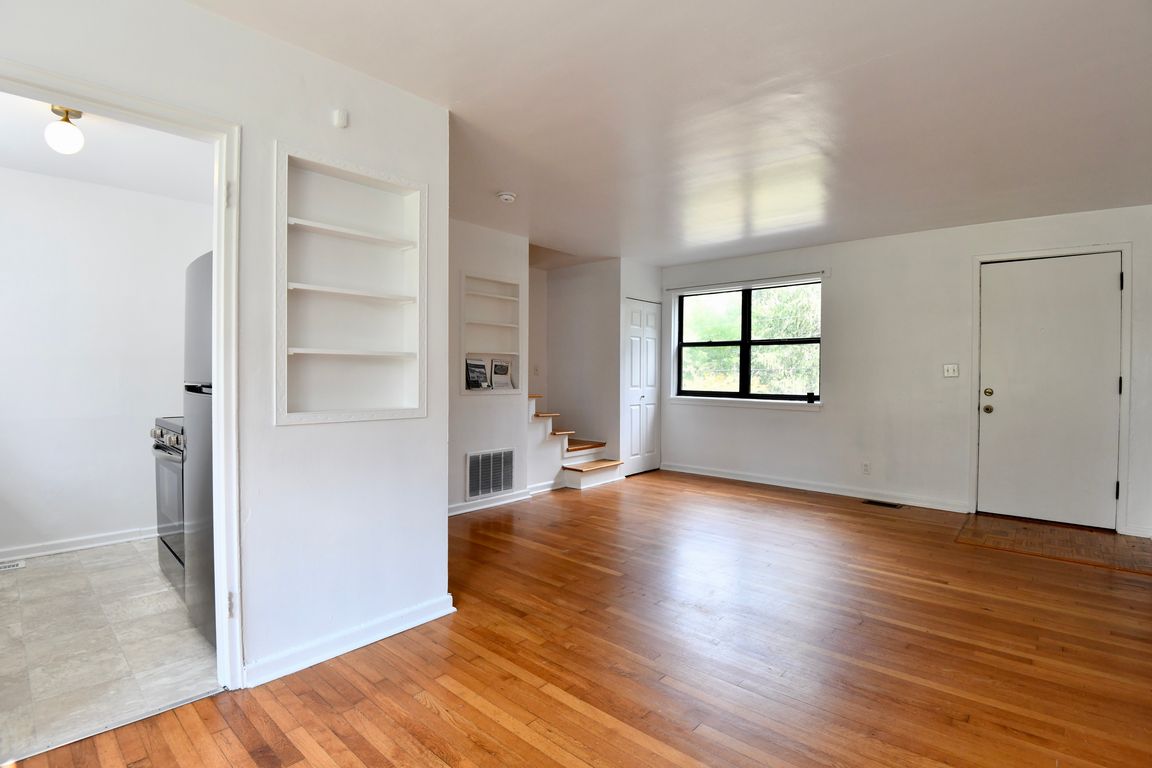
ActivePrice cut: $13K (9/28)
$250,000
2beds
825sqft
615 Biltmore Ave APT K2, Asheville, NC 28803
2beds
825sqft
Condominium
Built in 1949
Open parking
$303 price/sqft
$274 monthly HOA fee
What's special
Green space viewsHardwood floorsSpacious layout
WOW!!!! NEW CLEAN, CRISP WHITE PAINT! Discover this beautifully maintained 2BR/1BA condo in the sought-after Beverly Condos, ideally located between Downtown Asheville, Biltmore Village, and just steps from Mission Hospital. This light-filled second-floor unit features hardwood floors, a spacious layout, and green space views. With downtown only 0.75 miles ...
- 138 days |
- 395 |
- 25 |
Source: Canopy MLS as distributed by MLS GRID,MLS#: 4265208
Travel times
Living Room
Zillow last checked: 7 hours ago
Listing updated: October 09, 2025 at 08:57am
Listing Provided by:
Christopher Purser chris.purser@allentate.com,
Howard Hanna Beverly-Hanks Asheville-North
Source: Canopy MLS as distributed by MLS GRID,MLS#: 4265208
Facts & features
Interior
Bedrooms & bathrooms
- Bedrooms: 2
- Bathrooms: 1
- Full bathrooms: 1
Primary bedroom
- Level: Upper
Bedroom s
- Level: Upper
Bathroom full
- Level: Upper
Kitchen
- Level: Main
Laundry
- Level: Main
Living room
- Level: Main
Heating
- Forced Air, Natural Gas
Cooling
- Ceiling Fan(s), Central Air
Appliances
- Included: Dishwasher, Dryer, Electric Range, Electric Water Heater, Microwave, Oven, Refrigerator, Washer
- Laundry: Laundry Closet, Main Level
Features
- Built-in Features, Pantry
- Flooring: Vinyl, Wood
- Doors: Storm Door(s)
- Has basement: No
Interior area
- Total structure area: 825
- Total interior livable area: 825 sqft
- Finished area above ground: 825
- Finished area below ground: 0
Video & virtual tour
Property
Parking
- Parking features: On Street
- Has uncovered spaces: Yes
Features
- Levels: Two
- Stories: 2
- Entry location: Main
- Has view: Yes
- View description: Winter
Lot
- Features: Green Area, Hilly, Paved, Rolling Slope
Details
- Parcel number: 9648520324C00K2
- Zoning: RM16
- Special conditions: Standard
Construction
Type & style
- Home type: Condo
- Architectural style: Traditional
- Property subtype: Condominium
Materials
- Brick Partial, Vinyl
- Foundation: Crawl Space
- Roof: Composition
Condition
- New construction: No
- Year built: 1949
Utilities & green energy
- Sewer: Public Sewer
- Water: City
- Utilities for property: Cable Available, Satellite Internet Available
Community & HOA
Community
- Features: Sidewalks
- Subdivision: Beverly Condos
HOA
- Has HOA: Yes
- HOA fee: $274 monthly
- HOA name: Baldwin Real Estate Inc
- HOA phone: 828-684-3400
Location
- Region: Asheville
Financial & listing details
- Price per square foot: $303/sqft
- Tax assessed value: $143,400
- Annual tax amount: $1,544
- Date on market: 5/30/2025
- Listing terms: Cash,Conventional,Exchange,FHA,USDA Loan,VA Loan
- Road surface type: None, Paved