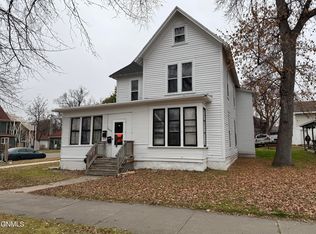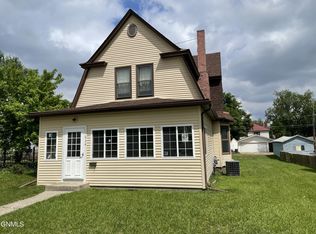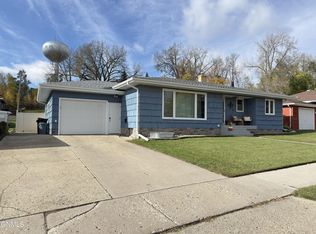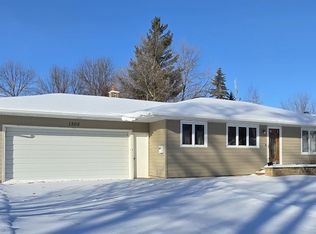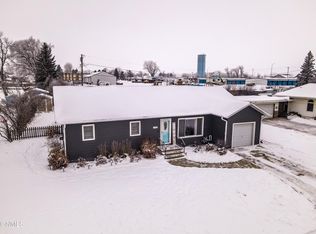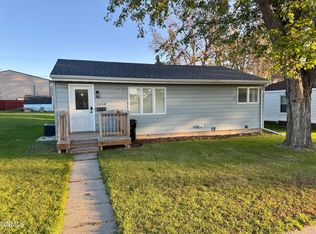Discover spacious luxury in this exceptional 4-bedroom, 4-bathroom home, featuring two primary suites and a versatile loft with its own full bathroom above the oversized double-stall garage. Beautiful kitchen with a gas stove leads out to the back patio. Enjoy the spacious living room next to the fireplace. Take special note of the craftsmanship of the tray ceilings.
The heavy lifting has been taken care of as the home features a brand-new roof and shingles completed in July 2025. Large tree limbs cut back for peace of mind and fresh paint on the garage and home's upper peaks. Gas forced air furnace 3 years old and central air cooling. Large gas hot water heater 1 year old. Reverse osmosis filtered water spout on tap.
Outside, enjoy a gorgeous patio and garden boxes—perfect for relaxing or entertaining. It is conveniently located near downtown and blocks from the schools. This home blends elegance and comfort.
Move-in ready.
For sale by owner
$239,000
615 Central Ave N, Valley City, ND 58072
4beds
2,208sqft
Est.:
SingleFamily
Built in 1923
7,500 Square Feet Lot
$-- Zestimate®
$108/sqft
$-- HOA
What's special
Back patioGorgeous patioTwo primary suites
- 41 days |
- 277 |
- 10 |
Listed by:
Property Owner (701) 840-8010
Facts & features
Interior
Bedrooms & bathrooms
- Bedrooms: 4
- Bathrooms: 6
- Full bathrooms: 4
- 1/2 bathrooms: 2
Heating
- Forced air, Stove, Electric, Gas
Cooling
- Central
Interior area
- Total interior livable area: 2,208 sqft
Property
Parking
- Parking features: Garage - Detached
Lot
- Size: 7,500 Square Feet
Details
- Parcel number: 590301190
Construction
Type & style
- Home type: SingleFamily
Condition
- New construction: No
- Year built: 1923
Community & HOA
Location
- Region: Valley City
Financial & listing details
- Price per square foot: $108/sqft
- Tax assessed value: $23,800
- Annual tax amount: $391
- Date on market: 11/12/2025
Estimated market value
Not available
Estimated sales range
Not available
$1,601/mo
Price history
Price history
| Date | Event | Price |
|---|---|---|
| 11/12/2025 | Listed for sale | $239,000-5.5%$108/sqft |
Source: Owner Report a problem | ||
| 11/11/2025 | Listing removed | $253,000$115/sqft |
Source: Great North MLS #4021144 Report a problem | ||
| 10/1/2025 | Price change | $253,000-5.6%$115/sqft |
Source: Great North MLS #4021144 Report a problem | ||
| 8/13/2025 | Listed for sale | $268,000$121/sqft |
Source: | ||
Public tax history
Public tax history
| Year | Property taxes | Tax assessment |
|---|---|---|
| 2024 | $391 +17.5% | $11,900 +13.9% |
| 2023 | $332 +23.2% | $10,450 +4% |
| 2022 | $270 -18% | $10,050 +4.7% |
Find assessor info on the county website
BuyAbility℠ payment
Est. payment
$1,230/mo
Principal & interest
$927
Property taxes
$219
Home insurance
$84
Climate risks
Neighborhood: 58072
Nearby schools
GreatSchools rating
- NAJefferson Elementary SchoolGrades: PK-3Distance: 0.4 mi
- 7/10Valley City Junior High SchoolGrades: 7-8Distance: 0.1 mi
- 4/10Valley City High SchoolGrades: 9-12Distance: 0.1 mi
- Loading
