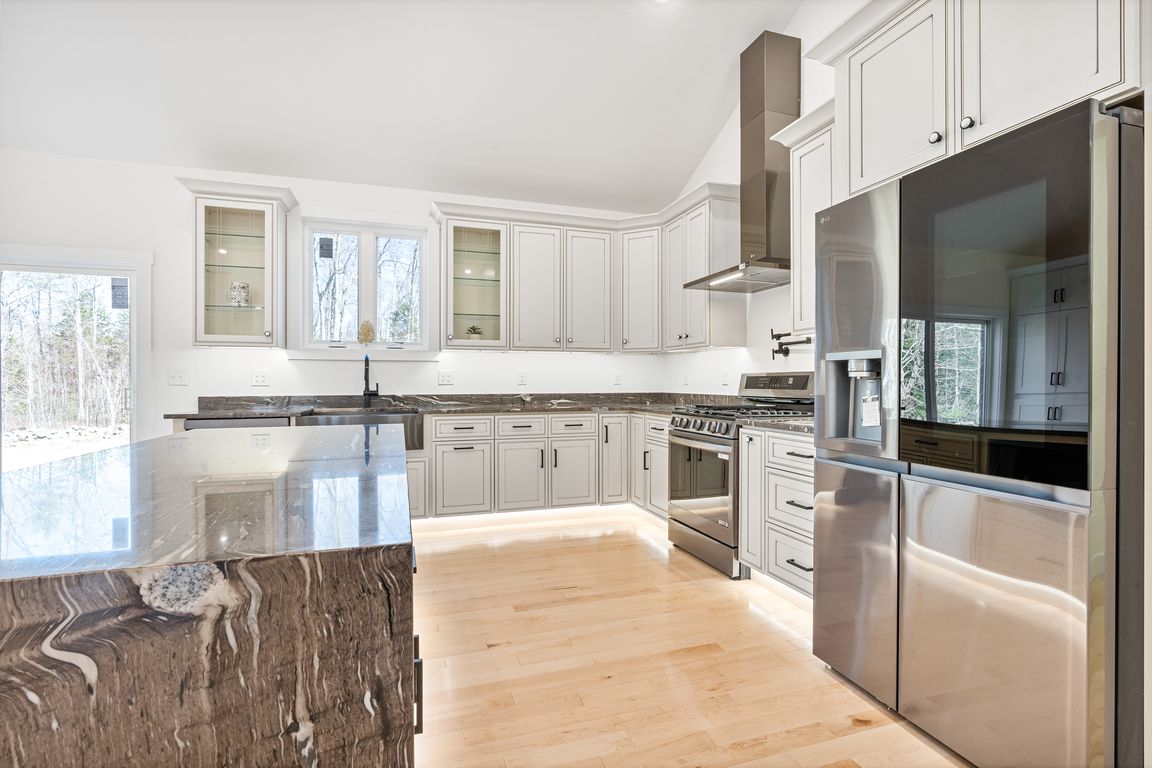
PendingPrice cut: $100K (6/11)
$850,000
4beds
2,597sqft
615 Clough Hill Road, Loudon, NH 03307
4beds
2,597sqft
Ranch
Built in 2025
2.76 Acres
2 Garage spaces
$327 price/sqft
What's special
High-end propane fireplaceMaple hardwood floorsAntimicrobial marble tileSoaring cathedral ceilingsSeparate soaking tubCustom triple-head showerOpen-concept layout
PRICE IMPROVEMENT! This brand-new construction one-level home w/ an additional bonus suite on the second floor features an open-concept layout, soaring cathedral ceilings, maple hardwood floors, and a high-end propane fireplace. The chef’s kitchen is outfitted with custom cabinetry, granite countertops, a black stainless LG smart appliance package, an oversized custom ...
- 126 days
- on Zillow |
- 292 |
- 35 |
Source: PrimeMLS,MLS#: 5036876
Travel times
Kitchen
Living Room
Primary Bedroom
Zillow last checked: 7 hours ago
Listing updated: July 21, 2025 at 11:10am
Listed by:
Cayley Lord,
RE/MAX Synergy Cell:603-479-0073,
Matthew-John G Graves,
RE/MAX Synergy
Source: PrimeMLS,MLS#: 5036876
Facts & features
Interior
Bedrooms & bathrooms
- Bedrooms: 4
- Bathrooms: 3
- Full bathrooms: 3
Heating
- Propane
Cooling
- Central Air
Appliances
- Included: ENERGY STAR Qualified Dishwasher, Range Hood, Gas Range, ENERGY STAR Qualified Refrigerator, Gas Stove, Tankless Water Heater, Exhaust Fan, Vented Exhaust Fan
- Laundry: 1st Floor Laundry
Features
- Hearth, Kitchen Island, Kitchen/Dining, Kitchen/Family, LED Lighting, Living/Dining, Primary BR w/ BA, Soaking Tub, Vaulted Ceiling(s), Walk-In Closet(s), Walk-in Pantry
- Flooring: Carpet, Ceramic Tile, Combination, Vinyl
- Windows: Double Pane Windows, ENERGY STAR Qualified Windows
- Basement: Concrete,Roughed In,Exterior Stairs,Interior Stairs,Interior Entry
- Number of fireplaces: 1
- Fireplace features: 1 Fireplace
Interior area
- Total structure area: 4,947
- Total interior livable area: 2,597 sqft
- Finished area above ground: 2,597
- Finished area below ground: 0
Video & virtual tour
Property
Parking
- Total spaces: 6
- Parking features: Gravel, Driveway, Garage, Parking Spaces 6+
- Garage spaces: 2
- Has uncovered spaces: Yes
Accessibility
- Accessibility features: 1st Floor 3 Ft. Doors, 1st Floor Bedroom, 1st Floor Full Bathroom, 1st Floor Hrd Surfce Flr, 3 Ft. Doors, 1st Floor Laundry
Features
- Levels: Two
- Stories: 2
- Patio & porch: Covered Porch
- Exterior features: Deck, Storage
- Frontage length: Road frontage: 150
Lot
- Size: 2.76 Acres
- Features: Level, Neighborhood
Details
- Zoning description: 1F Residential
Construction
Type & style
- Home type: SingleFamily
- Architectural style: Ranch
- Property subtype: Ranch
Materials
- Vertical Siding, Vinyl Siding
- Foundation: Poured Concrete
- Roof: Metal,Architectural Shingle,Asphalt Shingle
Condition
- New construction: Yes
- Year built: 2025
Utilities & green energy
- Electric: 200+ Amp Service, Circuit Breakers
- Sewer: Private Sewer
- Utilities for property: Cable Available, Underground Gas, Fiber Optic Internt Avail
Community & HOA
Community
- Security: Carbon Monoxide Detector(s), Smoke Detector(s)
Location
- Region: Loudon
Financial & listing details
- Price per square foot: $327/sqft
- Date on market: 4/18/2025
- Road surface type: Paved