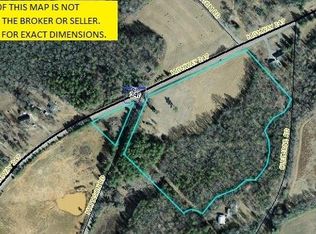Make this gorgeous full brick house with a country setting your home! Property has 4.7 acres of land, 3 bedrooms plus a bonus room, 3 bathrooms, long driveway with extra parking pad for your guests, and NO HOA. As you walk through the colonial front porch into this home, you'll be greeted by the open staircase that is lined with hardwood and luminous hardwood flooring that flows from the foyer into the formal dining room. The dining room has plenty of natural light and leads into the kitchen, where you will find stainless-steel appliances, a huge walk-in pantry, and plenty of cabinet space. There is tile flooring throughout the kitchen, pantry, the huge mud room, breakfast area, and downstairs bathroom. The large living room has enough room for all your guests. Upstairs you'll find the Master bedroom and two additional bedrooms and a bonus room. The large Master suite has a full bath with a double sink, tile floors in the bathroom, separate shower, and walk-in closet. There are ceiling fans in all bedrooms, a central vacuum system, and lots of storage space. The 2-car garage comes with automatic door openers and built in cabinets to store your tools. Home also features a cozy screened porch that leads out to the large patio area. Outside, you find there's a fenced part of the yard perfect for pets, and a greenhouse that is attached to house. With this property you get the 4.7 acres of rural setting, but only a short drive to shopping, restaurants, and more. Don't Let This Home Get Away from You!
This property is off market, which means it's not currently listed for sale or rent on Zillow. This may be different from what's available on other websites or public sources.
