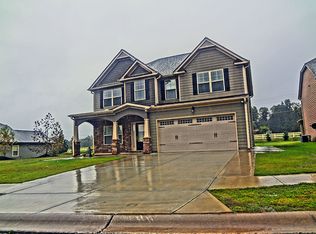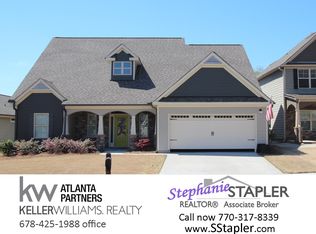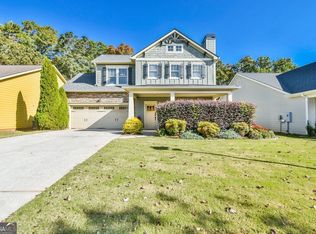Closed
$409,500
615 Cottage Loop, Pendergrass, GA 30567
4beds
2,891sqft
Single Family Residence
Built in 2013
0.25 Acres Lot
$413,700 Zestimate®
$142/sqft
$2,258 Estimated rent
Home value
$413,700
Estimated sales range
Not available
$2,258/mo
Zestimate® history
Loading...
Owner options
Explore your selling options
What's special
Is this YOUR new home? Come and check out for yourself! Even though Jackson County is one of the top four fastest growing counties in the country, Pendergrass still keeps its small town feel. Convenient to Gainesville, Jefferson, Braselton, Hoschton, and Commerce! This beautiful home has character and has been lovingly maintained! Stone accent arches frame the entry to the covered front porch. You will be charmed by the two story foyer and wood floors as soon as you enter. Arch doorways and crown molding carry thought the main floor of the home. The separate dining room features a coffered ceiling and wainscoting. The kitchen boasts dark stained cabinets, granite countertops, stone back splash, stainless steel appliances, breakfast bar and overlooks an eat in area and living room with fireplace. There is a large bedroom and full bath on main as well. Venture upstairs to find a loft offering a great space to relax and hang out. All rooms on the second floor feature vaulted ceilings. You will be amazed by the size of the primary bedroom, the bathroom with separate shower, watering closet, soaking tub, long double vanity, and the walk in closet! Convenient large laundry room comes complete with washer and dryer. Offering a split bedroom floor plan, there are two secondary bedrooms with another full bathroom on the opposite side. Step outside to the covered porch and the level yard, and enjoy the longer evenings in this sidewalk community with streetlights. This cul-de-sac home also provides easy access to the clubhouse and pool. The interior had a fresh coat of paint just 2 1/2 years ago, and the exterior has a brand new roof. *Home is zoned for the new Heroes Elementary school opening Fall 2024. Don't wait to see if 615 Cottage Loop is the one you've been looking for!
Zillow last checked: 8 hours ago
Listing updated: May 06, 2024 at 04:57am
Listed by:
Jennifer Fast 678-822-2264,
Michael Carr and Associates
Bought with:
, 400636
Lokation Real Estate LLC
Source: GAMLS,MLS#: 10268915
Facts & features
Interior
Bedrooms & bathrooms
- Bedrooms: 4
- Bathrooms: 3
- Full bathrooms: 3
- Main level bathrooms: 1
- Main level bedrooms: 1
Dining room
- Features: Seats 12+
Kitchen
- Features: Breakfast Area, Breakfast Bar, Pantry, Solid Surface Counters
Heating
- Electric, Heat Pump
Cooling
- Ceiling Fan(s), Central Air, Other
Appliances
- Included: Dryer, Washer, Dishwasher, Disposal, Microwave, Oven/Range (Combo), Refrigerator, Stainless Steel Appliance(s)
- Laundry: Upper Level
Features
- Tray Ceiling(s), Vaulted Ceiling(s), Double Vanity, Entrance Foyer, Soaking Tub, Separate Shower, Walk-In Closet(s), Split Bedroom Plan
- Flooring: Hardwood, Carpet
- Basement: None
- Attic: Pull Down Stairs
- Number of fireplaces: 1
- Fireplace features: Family Room, Factory Built
Interior area
- Total structure area: 2,891
- Total interior livable area: 2,891 sqft
- Finished area above ground: 2,891
- Finished area below ground: 0
Property
Parking
- Total spaces: 2
- Parking features: Garage Door Opener, Garage, Side/Rear Entrance
- Has garage: Yes
Accessibility
- Accessibility features: Accessible Full Bath, Accessible Kitchen, Accessible Electrical and Environmental Controls
Features
- Levels: Two
- Stories: 2
- Patio & porch: Porch, Patio
- Exterior features: Other
- Waterfront features: No Dock Or Boathouse
- Body of water: None
Lot
- Size: 0.25 Acres
- Features: Corner Lot, Cul-De-Sac, Level
Details
- Parcel number: 102C 106
Construction
Type & style
- Home type: SingleFamily
- Architectural style: Craftsman,Traditional
- Property subtype: Single Family Residence
Materials
- Concrete, Stone
- Foundation: Slab
- Roof: Composition
Condition
- Resale
- New construction: No
- Year built: 2013
Utilities & green energy
- Sewer: Public Sewer
- Water: Public
- Utilities for property: Underground Utilities, Cable Available
Community & neighborhood
Security
- Security features: Security System, Carbon Monoxide Detector(s), Smoke Detector(s)
Community
- Community features: Clubhouse, Pool, Sidewalks, Street Lights
Location
- Region: Pendergrass
- Subdivision: Brooks Village
HOA & financial
HOA
- Has HOA: Yes
- HOA fee: $800 annually
- Services included: Management Fee, Swimming
Other
Other facts
- Listing agreement: Exclusive Right To Sell
- Listing terms: Cash,Conventional,FHA,Fannie Mae Approved,Freddie Mac Approved,VA Loan
Price history
| Date | Event | Price |
|---|---|---|
| 5/3/2024 | Sold | $409,500-1.8%$142/sqft |
Source: | ||
| 4/14/2024 | Pending sale | $417,000$144/sqft |
Source: | ||
| 4/9/2024 | Contingent | $417,000$144/sqft |
Source: | ||
| 3/20/2024 | Listed for sale | $417,000+20.7%$144/sqft |
Source: | ||
| 9/17/2023 | Listing removed | -- |
Source: | ||
Public tax history
| Year | Property taxes | Tax assessment |
|---|---|---|
| 2024 | $5,265 +13.5% | $185,640 +11.9% |
| 2023 | $4,640 +6.4% | $165,920 +22.1% |
| 2022 | $4,362 +5.8% | $135,840 +6.8% |
Find assessor info on the county website
Neighborhood: 30567
Nearby schools
GreatSchools rating
- 4/10North Jackson Elementary SchoolGrades: PK-5Distance: 2 mi
- 7/10Legacy Knoll Middle SchoolGrades: 6-8Distance: 2.9 mi
- 7/10Jackson County High SchoolGrades: 9-12Distance: 2.8 mi
Schools provided by the listing agent
- Elementary: North Jackson
- Middle: Legacy Knoll
- High: Jackson County
Source: GAMLS. This data may not be complete. We recommend contacting the local school district to confirm school assignments for this home.
Get a cash offer in 3 minutes
Find out how much your home could sell for in as little as 3 minutes with a no-obligation cash offer.
Estimated market value$413,700
Get a cash offer in 3 minutes
Find out how much your home could sell for in as little as 3 minutes with a no-obligation cash offer.
Estimated market value
$413,700


