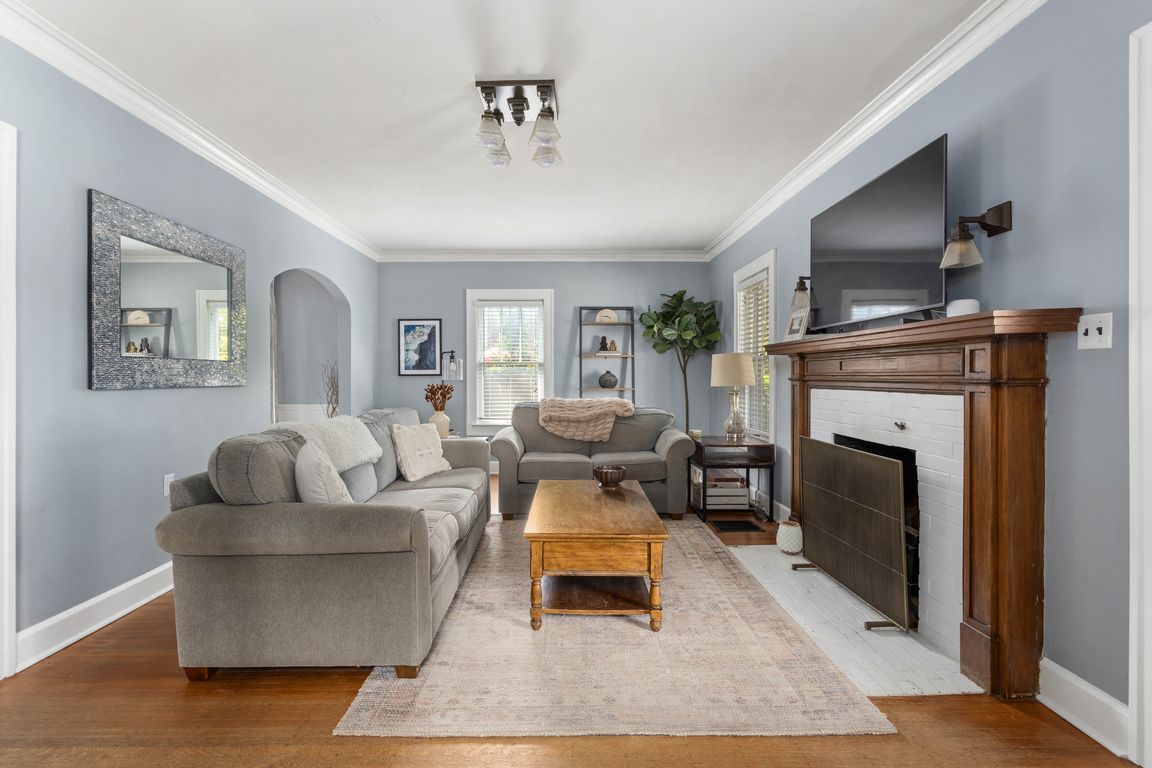Open: Sun 3pm-5pm

ActivePrice cut: $10K (10/3)
$440,000
3beds
2,334sqft
615 E 49th St, Indianapolis, IN 46205
3beds
2,334sqft
Residential, single family residence
Built in 1926
6,098 sqft
1 Garage space
$189 price/sqft
What's special
Entertaining or just chillingFront porchUpstairs balconyWalk-in closet
1929 brick beauty in SoBro with serious character! This gem features a perfect front porch for morning coffee, upstairs balcony for evening vibes, and one of the biggest lots around - plenty of space for entertaining or just chilling. The primary bedroom includes a walk-in closet that'll actually fit your entire ...
- 48 days |
- 1,770 |
- 65 |
Likely to sell faster than
Source: MIBOR as distributed by MLS GRID,MLS#: 22057968
Travel times
Living Room
Kitchen
Primary Bedroom
Zillow last checked: 7 hours ago
Listing updated: October 07, 2025 at 12:23pm
Listing Provided by:
Frederick Catron 317-366-9405,
F.C. Tucker Company
Source: MIBOR as distributed by MLS GRID,MLS#: 22057968
Facts & features
Interior
Bedrooms & bathrooms
- Bedrooms: 3
- Bathrooms: 2
- Full bathrooms: 1
- 1/2 bathrooms: 1
- Main level bathrooms: 1
Primary bedroom
- Level: Upper
- Area: 169 Square Feet
- Dimensions: 13x13
Bedroom 2
- Level: Upper
- Area: 143 Square Feet
- Dimensions: 13x11
Bedroom 3
- Level: Upper
- Area: 132 Square Feet
- Dimensions: 12x11
Dining room
- Level: Main
- Area: 165 Square Feet
- Dimensions: 15x11
Family room
- Level: Main
- Area: 220 Square Feet
- Dimensions: 20x11
Kitchen
- Level: Main
- Area: 144 Square Feet
- Dimensions: 12x12
Heating
- Forced Air, Natural Gas
Cooling
- Central Air
Appliances
- Included: Dishwasher, Dryer, Gas Water Heater, Microwave, Gas Oven, Refrigerator, Washer
Features
- Built-in Features, Hardwood Floors, High Speed Internet, Eat-in Kitchen, Walk-In Closet(s)
- Flooring: Hardwood
- Basement: Daylight,Storage Space,Unfinished
- Number of fireplaces: 1
- Fireplace features: Family Room
Interior area
- Total structure area: 2,334
- Total interior livable area: 2,334 sqft
- Finished area below ground: 0
Property
Parking
- Total spaces: 1
- Parking features: Detached
- Garage spaces: 1
Features
- Levels: Two
- Stories: 2
Lot
- Size: 6,098.4 Square Feet
- Features: Busline, Corner Lot, Not In Subdivision, Sidewalks, Storm Sewer, Street Lights, Mature Trees
Details
- Parcel number: 490612207003000801
- Horse amenities: None
Construction
Type & style
- Home type: SingleFamily
- Architectural style: Craftsman,Traditional
- Property subtype: Residential, Single Family Residence
Materials
- Brick
- Foundation: Block
Condition
- New construction: No
- Year built: 1926
Utilities & green energy
- Water: Public
Community & HOA
Community
- Subdivision: Morgan
HOA
- Has HOA: No
Location
- Region: Indianapolis
Financial & listing details
- Price per square foot: $189/sqft
- Tax assessed value: $406,300
- Annual tax amount: $4,898
- Date on market: 8/21/2025