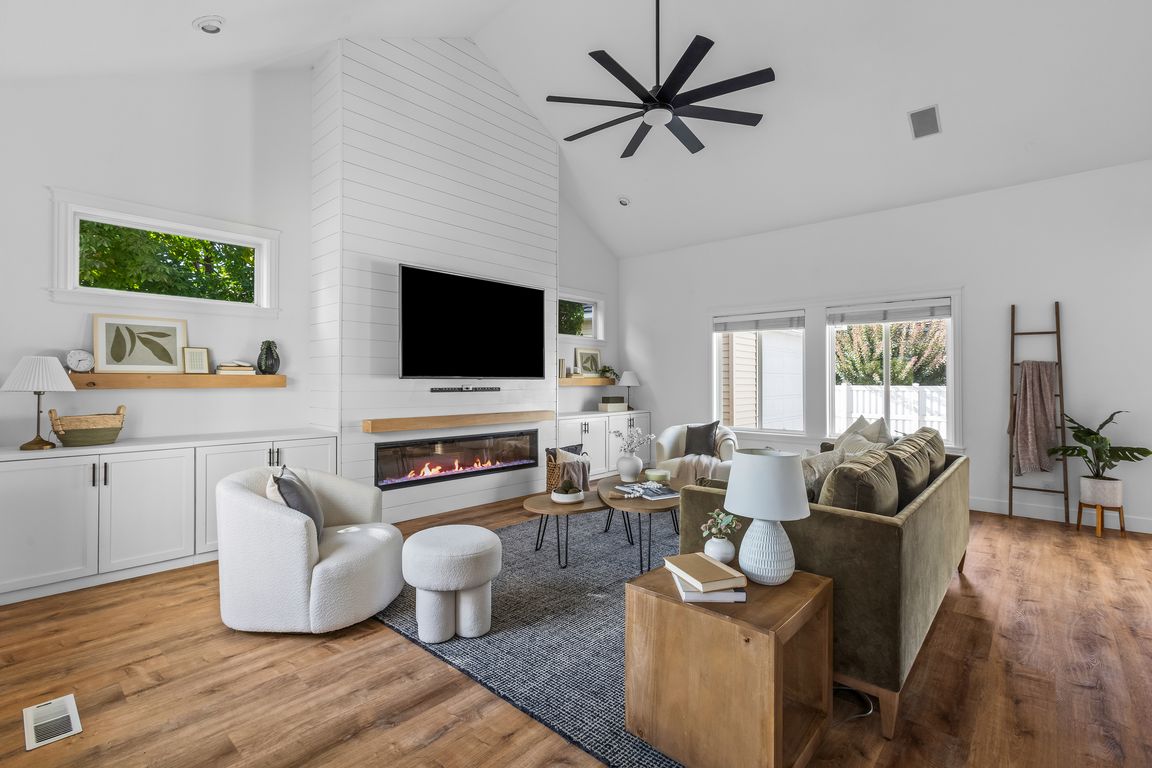
Active
$999,990
6beds
5baths
4,088sqft
615 E Trinidad Dr, Meridian, ID 83642
6beds
5baths
4,088sqft
Single family residence
Built in 1999
0.30 Acres
5 Attached garage spaces
$245 price/sqft
$165 annually HOA fee
What's special
Open-concept floor planVersatile layoutHigh ceilingsFilled with natural lightElegant finishesAbundant natural lightLarge fully landscaped yard
Welcome to 615 E Trinidad – a stunning modern farmhouse retreat in the heart of Meridian! This beautifully crafted 4,088 sq ft home offers 5 spacious bedrooms, 4.5 bathrooms, and a dedicated office/flex room, designed with both style and function in mind. The open-concept floor plan is filled with natural light, ...
- 4 days |
- 909 |
- 51 |
Source: IMLS,MLS#: 98963852
Travel times
Family Room
Kitchen
Primary Bedroom
Zillow last checked: 7 hours ago
Listing updated: October 06, 2025 at 11:04pm
Listed by:
Sawyer Eckhardt 562-756-5520,
THG Real Estate
Source: IMLS,MLS#: 98963852
Facts & features
Interior
Bedrooms & bathrooms
- Bedrooms: 6
- Bathrooms: 5
- Main level bathrooms: 1
- Main level bedrooms: 1
Primary bedroom
- Level: Main
Bedroom 2
- Level: Upper
Bedroom 3
- Level: Upper
Bedroom 4
- Level: Upper
Bedroom 5
- Level: Upper
Family room
- Level: Main
Kitchen
- Level: Main
Living room
- Level: Main
Office
- Level: Lower
Heating
- Heated, Forced Air, Natural Gas, Ductless/Mini Split
Cooling
- Cooling, Central Air
Appliances
- Included: Gas Water Heater, Tank Water Heater, Dishwasher, Disposal, Double Oven, Microwave, Oven/Range Built-In, Refrigerator, Gas Range
Features
- Bath-Master, Bed-Master Main Level, Split Bedroom, Den/Office, Family Room, Double Vanity, Central Vacuum Plumbed, Walk-In Closet(s), Walk In Shower, Pantry, Kitchen Island, Quartz Counters, Number of Baths Main Level: 1, Number of Baths Upper Level: 2, Number of Baths Below Grade: 1, Bonus Room Level: Down
- Flooring: Concrete, Tile, Carpet, Vinyl
- Has basement: No
- Number of fireplaces: 3
- Fireplace features: One, Two, Gas
Interior area
- Total structure area: 4,088
- Total interior livable area: 4,088 sqft
- Finished area above ground: 3,288
- Finished area below ground: 800
Video & virtual tour
Property
Parking
- Total spaces: 5
- Parking features: Garage Door Access, RV/Boat, Attached, Detached
- Attached garage spaces: 5
Features
- Levels: Two Story w/ Below Grade
- Patio & porch: Covered Patio/Deck
- Fencing: Full,Vinyl
Lot
- Size: 0.3 Acres
- Features: 10000 SF - .49 AC, Garden, Sidewalks, Full Sprinkler System
Details
- Parcel number: R5672291460
Construction
Type & style
- Home type: SingleFamily
- Property subtype: Single Family Residence
Materials
- Frame, Stone, Stucco
- Foundation: Crawl Space
- Roof: Wood
Condition
- Year built: 1999
Utilities & green energy
- Water: Public
- Utilities for property: Sewer Connected, Electricity Connected
Community & HOA
Community
- Subdivision: Meridian Greens
HOA
- Has HOA: Yes
- HOA fee: $165 annually
Location
- Region: Meridian
Financial & listing details
- Price per square foot: $245/sqft
- Annual tax amount: $2,847
- Date on market: 10/5/2025
- Listing terms: Cash,Consider All,Conventional,FHA,VA Loan
- Ownership: Fee Simple
- Electric utility on property: Yes