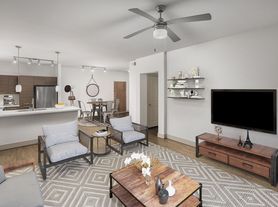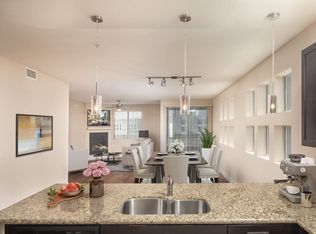DimensionsSquare Feet - 1796Living Room - 15'0" x 13'6"Dining Room - 12'0" x 10'0"Den - 11'2" x 10'0"Bedroom 1 - 12'6" x 12'6"Bedroom 2 - 12'8" x 13'6"Balcony 1 - 21'0" x 21'0"Balcony 2 - 10'8" x 11'4"DescriptionThis two bedroom, two-and-a-half bathroom floor plan has a den and features granite countertops throughout, a laundry room with full-size washer and dryer, walk-in closets, private access to the full bathrooms from each bedroom, and two large patios or balconies.
Apartment for rent
$2,299/mo
615 E Weber Dr UNIT 4030, Tempe, AZ 85281
2beds
1,796sqft
Price may not include required fees and charges.
Apartment
Available Fri Oct 24 2025
Cats, dogs OK
Air conditioner, central air
In unit laundry
Garage parking
Fireplace
What's special
Walk-in closetsGranite countertopsFull-size washer and dryer
- 5 days
- on Zillow |
- -- |
- -- |
Travel times
Looking to buy when your lease ends?
Consider a first-time homebuyer savings account designed to grow your down payment with up to a 6% match & 3.83% APY.
Facts & features
Interior
Bedrooms & bathrooms
- Bedrooms: 2
- Bathrooms: 3
- Full bathrooms: 2
- 1/2 bathrooms: 1
Rooms
- Room types: Office
Heating
- Fireplace
Cooling
- Air Conditioner, Central Air
Appliances
- Included: Dishwasher, Dryer, Stove, Washer
- Laundry: In Unit
Features
- Elevator, View, Walk-In Closet(s)
- Flooring: Hardwood, Tile, Wood
- Has fireplace: Yes
Interior area
- Total interior livable area: 1,796 sqft
Property
Parking
- Parking features: Garage, Other
- Has garage: Yes
- Details: Contact manager
Features
- Stories: 4
- Patio & porch: Patio
- Exterior features: 24-hour emergency maintenance, 42-inch upper cabinets, Assigned parking - 2 spaces, Balcony, Barbecue, Black appliances, Business Center, Clubroom, Courtyard, Double-sink vanities, Flooring: Wood, Granite countertops, Housekeeping, Meeting rooms, Modern cabinets, Online Maintenance Requests, Online Rent Payment, Other, Outdoor Terrace, Package Receiving, Parking, Penthouse, Planned social events, Stainless steel appliances, TV Lounge, Track lighting, Updated cabinets, Upgraded fixtures
- Has view: Yes
- View description: Mountain View
Details
- Parcel number: 13203351
Construction
Type & style
- Home type: Apartment
- Property subtype: Apartment
Condition
- Year built: 2007
Building
Details
- Building name: Camden Sotelo
Management
- Pets allowed: Yes
Community & HOA
Community
- Features: Clubhouse, Fitness Center, Pool
HOA
- Amenities included: Fitness Center, Pool
Location
- Region: Tempe
Financial & listing details
- Lease term: Available months 3,4,5,6,7,8,9,10,11,12,13,14,15,16
Price history
| Date | Event | Price |
|---|---|---|
| 10/2/2025 | Price change | $2,299+3.1%$1/sqft |
Source: Zillow Rentals | ||
| 9/20/2025 | Price change | $2,229+2.3%$1/sqft |
Source: Zillow Rentals | ||
| 9/18/2025 | Price change | $2,179-1.8%$1/sqft |
Source: Zillow Rentals | ||
| 9/13/2025 | Price change | $2,219-0.9%$1/sqft |
Source: Zillow Rentals | ||
| 9/11/2025 | Price change | $2,239-1.8%$1/sqft |
Source: Zillow Rentals | ||
Neighborhood: West Rio
There are 14 available units in this apartment building

