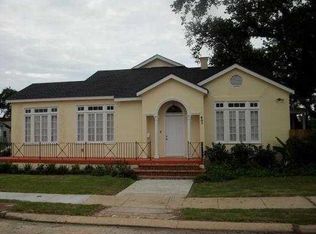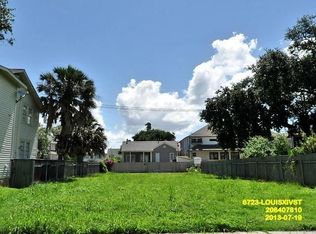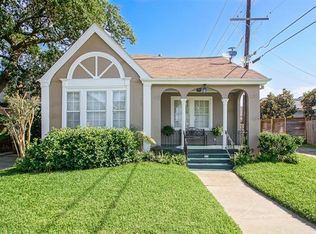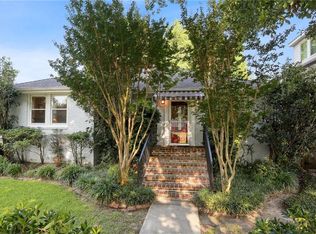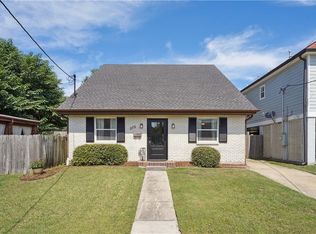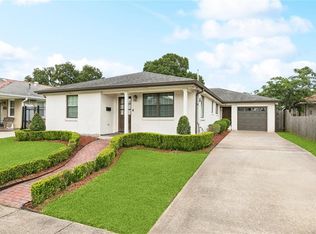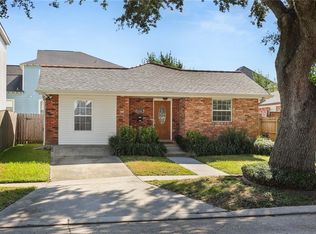New price $424500. Charming Lakeview home with attached apartment for additional income. High ceilings, open floorplan and lots of classic charm. Living room open to the dining room and renovated kitchen. Three bedrooms upstairs, one bath and laundry room up. Half bath down. Wood floors in most areas. Carport and patio for each unit. Kitchen of main house has newer appliances - range, microwave, dishwasher, stainless refrigerator and sink, coffee bar and built-in wine rack. Entrance to apartment is in the back and has one bedroom, full bath and living area open to the kitchen. Apartment has refrigerator, stove washer and dryer. Lots of charachter throughout the whold house. Roof replaced in 2021.
Active
Price cut: $15K (10/23)
$424,500
615 Filmore Ave, New Orleans, LA 70124
3beds
1,595sqft
Est.:
Single Family Residence
Built in 1940
6,000 Square Feet Lot
$-- Zestimate®
$266/sqft
$-- HOA
What's special
Classic charmOpen floorplanBuilt-in wine rackCoffee barRenovated kitchenNewer appliancesWood floors
- 131 days |
- 353 |
- 36 |
Zillow last checked: 8 hours ago
Listing updated: October 23, 2025 at 11:39am
Listed by:
Frank Barrett 504-258-0375,
RE/MAX Affiliates 504-834-3221
Source: GSREIN,MLS#: 2514793
Tour with a local agent
Facts & features
Interior
Bedrooms & bathrooms
- Bedrooms: 3
- Bathrooms: 2
- Full bathrooms: 1
- 1/2 bathrooms: 1
Primary bedroom
- Description: Flooring: Carpet
- Level: Second
- Dimensions: 13.5x12.5
Bedroom
- Description: Flooring: Carpet
- Level: Second
- Dimensions: 11.9x10.9
Bedroom
- Description: Flooring: Carpet
- Level: Second
- Dimensions: 13.5x12.5
Bedroom
- Description: Flooring: Tile
- Level: First
- Dimensions: 13.4x12.4
Dining room
- Description: Flooring: Wood
- Level: First
- Dimensions: 13.8x13.5
Kitchen
- Description: Flooring: Wood
- Level: First
- Dimensions: 9.9x9.1
Kitchen
- Description: Flooring: Tile
- Level: First
- Dimensions: 9.4x8.9
Laundry
- Description: Flooring: Vinyl
- Level: Third
- Dimensions: 6x3.5
Living room
- Description: Flooring: Wood
- Level: First
- Dimensions: 15.5x13.5
Living room
- Description: Flooring: Tile
- Level: First
- Dimensions: 19.7x8.3
Porch
- Description: Flooring: Concrete,Painted/Stained
- Level: First
- Dimensions: 14x7.6
Heating
- Central, Window Unit
Cooling
- Central Air, Window Unit(s)
Appliances
- Included: Dryer, Dishwasher, Microwave, Range, Refrigerator, Washer
- Laundry: Washer Hookup, Dryer Hookup
Features
- Ceiling Fan(s), Carbon Monoxide Detector, Granite Counters, Stainless Steel Appliances, Cable TV
- Has fireplace: No
- Fireplace features: None
Interior area
- Total structure area: 2,061
- Total interior livable area: 1,595 sqft
Property
Parking
- Parking features: Carport, Two Spaces
- Has carport: Yes
Features
- Levels: One and One Half
- Stories: 1.5
- Patio & porch: Covered, Wood, Porch
- Exterior features: Courtyard, Porch
- Pool features: None
Lot
- Size: 6,000 Square Feet
- Dimensions: 60 x 100
- Features: City Lot, Rectangular Lot
Details
- Additional structures: Apartment
- Parcel number: 70124616filmorea
- Special conditions: None
Construction
Type & style
- Home type: SingleFamily
- Architectural style: Cottage
- Property subtype: Single Family Residence
Materials
- Stucco, Wood Siding
- Foundation: Raised, Slab
- Roof: Asphalt
Condition
- Excellent
- Year built: 1940
Utilities & green energy
- Sewer: Public Sewer
- Water: Public
Community & HOA
Community
- Features: Public Transportation
- Subdivision: Lakeview
HOA
- Has HOA: No
Location
- Region: New Orleans
Financial & listing details
- Price per square foot: $266/sqft
- Tax assessed value: $344,700
- Annual tax amount: $3,646
- Date on market: 7/26/2025
Estimated market value
Not available
Estimated sales range
Not available
Not available
Price history
Price history
| Date | Event | Price |
|---|---|---|
| 10/23/2025 | Price change | $424,500-3.4%$266/sqft |
Source: | ||
| 9/15/2025 | Listed for sale | $439,500$276/sqft |
Source: | ||
| 9/8/2025 | Contingent | $439,500$276/sqft |
Source: | ||
| 8/1/2025 | Listed for sale | $439,500-1.1%$276/sqft |
Source: | ||
| 8/1/2025 | Listing removed | $444,500$279/sqft |
Source: | ||
Public tax history
Public tax history
| Year | Property taxes | Tax assessment |
|---|---|---|
| 2025 | $3,646 -1.5% | $34,470 |
| 2024 | $3,700 -6.1% | $34,470 -0.9% |
| 2023 | $3,939 -19.4% | $34,800 +2.9% |
Find assessor info on the county website
BuyAbility℠ payment
Est. payment
$2,495/mo
Principal & interest
$2049
Property taxes
$297
Home insurance
$149
Climate risks
Neighborhood: Lakeview
Nearby schools
GreatSchools rating
- 8/10Mary McLeod Bethune Elementary School of Literature & TechnologyGrades: PK-8Distance: 3.5 mi
- NAMcDonogh 35 College Preparatory SchoolGrades: 9-12Distance: 1.8 mi
- 7/10Benjamin Franklin Elementary Math And ScienceGrades: PK-8Distance: 6.2 mi
Schools provided by the listing agent
- Elementary: Edward Hynes
Source: GSREIN. This data may not be complete. We recommend contacting the local school district to confirm school assignments for this home.
- Loading
- Loading
