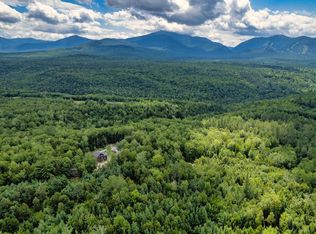Closed
Listed by:
Elizabeth Horan,
Badger Peabody & Smith Realty Cell:603-616-8664
Bought with: Badger Peabody & Smith Realty/Littleton
$730,000
615 Forest Hills Road, Franconia, NH 03580
3beds
2,520sqft
Single Family Residence
Built in 2016
2.36 Acres Lot
$737,500 Zestimate®
$290/sqft
$3,697 Estimated rent
Home value
$737,500
$671,000 - $811,000
$3,697/mo
Zestimate® history
Loading...
Owner options
Explore your selling options
What's special
2.4 +/- Acres. Power is being brought to this previously off grid, custom built, cord wood masonry style home. Homesteading at its best with garden space, full hoop green house with new cover you can install and mature fruit trees and berry bushes. You'll find this home efficient and self-sufficient with multiple sources of heat and power. You'll enjoy winter views and with cutting could enhance, taking in Lafayette and Cannon Mountain. Fully furnished, turnkey this home is ready for the school year or the next 2025 ski season. Pine flooring, artful craftsmanship, authentic rustic wood beams, V groove ceilings, custom doors with hand hewn hardware from a local blacksmith and other unique features. Open living room, dining room and kitchen and 1st floor 1/2 bath with laundry. Upstairs is Primary bedroom, "other" room and reading nook at top of stairs. Radiant flooring on the lower walkout level adds living space with well-appointed large mudroom, guest room, bunk room, rec/play area with wood burning stove. You'll be surrounded by peaceful wilderness, wildlife and abundance of outdoor recreational opportunities. Cannon Mtn. is just up the road. Bretton Woods and Loon nearby. Franconia Notch with bike path, Echo Lake and miles of other hiking biking and ski choices. Small community, big spirit and fabulous lifestyle.
Zillow last checked: 8 hours ago
Listing updated: September 18, 2025 at 01:10pm
Listed by:
Elizabeth Horan,
Badger Peabody & Smith Realty Cell:603-616-8664
Bought with:
Fran Matott
Badger Peabody & Smith Realty/Littleton
Source: PrimeMLS,MLS#: 5050210
Facts & features
Interior
Bedrooms & bathrooms
- Bedrooms: 3
- Bathrooms: 3
- Full bathrooms: 2
- 1/2 bathrooms: 1
Heating
- Propane, Wood, Radiant Floor, Wood Stove
Cooling
- None
Appliances
- Included: Dishwasher, Dryer, Microwave, Gas Range, Refrigerator, Washer
- Laundry: 1st Floor Laundry
Features
- Dining Area, Kitchen/Family, Kitchen/Living, Living/Dining, Natural Woodwork
- Flooring: Concrete, Softwood, Tile
- Basement: Concrete Floor,Daylight,Full,Partially Finished,Interior Stairs,Storage Space,Walkout,Interior Access,Exterior Entry,Interior Entry
- Fireplace features: Wood Stove Hook-up
- Furnished: Yes
Interior area
- Total structure area: 3,200
- Total interior livable area: 2,520 sqft
- Finished area above ground: 2,400
- Finished area below ground: 120
Property
Parking
- Parking features: Gravel, Driveway
- Has uncovered spaces: Yes
Features
- Levels: 2.5
- Stories: 2
- Patio & porch: Covered Porch
- Exterior features: Deck, Garden, Shed
- Has spa: Yes
- Spa features: Heated
- Frontage length: Road frontage: 300
Lot
- Size: 2.36 Acres
- Features: Country Setting, Landscaped, Level, Open Lot, Secluded, Slight, Sloped, Trail/Near Trail, Wooded, Near Country Club, Near Golf Course, Near Paths, Near Shopping, Near Skiing, Near Snowmobile Trails, Near Hospital, Near School(s)
Details
- Additional structures: Outbuilding, Greenhouse
- Zoning description: Residential A
- Other equipment: Standby Generator
Construction
Type & style
- Home type: SingleFamily
- Property subtype: Single Family Residence
Materials
- Wood Frame
- Foundation: Concrete
- Roof: Architectural Shingle
Condition
- New construction: No
- Year built: 2016
Utilities & green energy
- Electric: Circuit Breakers, Combo, Generator, Off Grid
- Sewer: Private Sewer, Septic Tank
- Utilities for property: Satellite, Satellite Internet
Community & neighborhood
Location
- Region: Franconia
Other
Other facts
- Road surface type: Paved
Price history
| Date | Event | Price |
|---|---|---|
| 9/18/2025 | Sold | $730,000+1.5%$290/sqft |
Source: | ||
| 7/7/2025 | Listed for sale | $719,000$285/sqft |
Source: | ||
Public tax history
Tax history is unavailable.
Neighborhood: 03580
Nearby schools
GreatSchools rating
- 9/10Lafayette Regional SchoolGrades: K-6Distance: 1.7 mi
- 7/10Profile Junior High SchoolGrades: 7-8Distance: 2.4 mi
- 9/10Profile Senior High SchoolGrades: 9-12Distance: 2.4 mi
Schools provided by the listing agent
- Elementary: Lafayette Regional School
- Middle: Profile School
- High: Profile Sr. High School
- District: Profile
Source: PrimeMLS. This data may not be complete. We recommend contacting the local school district to confirm school assignments for this home.

Get pre-qualified for a loan
At Zillow Home Loans, we can pre-qualify you in as little as 5 minutes with no impact to your credit score.An equal housing lender. NMLS #10287.
