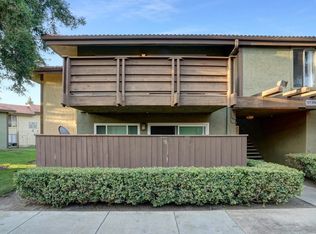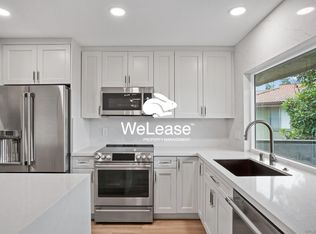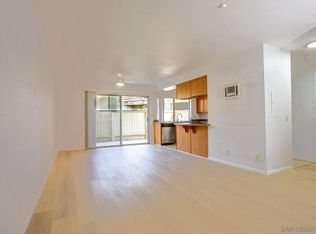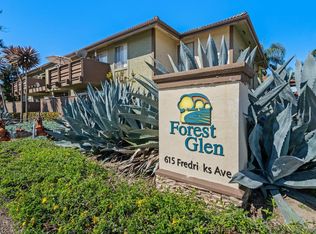Frances Mouser DRE #01309623 frances@famrealtygroup.com,
eXp Realty of California, Inc,
Kathy Goodrich-Bader DRE #01995434 760-672-3682,
eXp Realty of California, Inc
615 Fredricks Ave UNIT 103, Oceanside, CA 92058
Home value
$363,600
$335,000 - $396,000
$2,083/mo
Loading...
Owner options
Explore your selling options
What's special
Zillow last checked: 8 hours ago
Listing updated: August 15, 2025 at 04:51pm
Frances Mouser DRE #01309623 frances@famrealtygroup.com,
eXp Realty of California, Inc,
Kathy Goodrich-Bader DRE #01995434 760-672-3682,
eXp Realty of California, Inc
Eva Flores Espinoza, DRE #02121902
ShoppingSDHouses
Caleb Rendon Guerrero, DRE #02252299
CA-RES
Facts & features
Interior
Bedrooms & bathrooms
- Bedrooms: 1
- Bathrooms: 1
- Full bathrooms: 1
- Main level bathrooms: 1
- Main level bedrooms: 1
Primary bedroom
- Features: Main Level Primary
Bedroom
- Features: All Bedrooms Down
Bedroom
- Features: Bedroom on Main Level
Bathroom
- Features: Enclosed Toilet, Granite Counters, Separate Shower, Tub Shower, Upgraded
Kitchen
- Features: Granite Counters, Kitchen/Family Room Combo
Heating
- Wall Furnace
Cooling
- None
Appliances
- Laundry: Common Area
Features
- Ceiling Fan(s), Granite Counters, All Bedrooms Down, Bedroom on Main Level, Main Level Primary
- Flooring: Carpet, Tile
- Has fireplace: No
- Fireplace features: None
- Common walls with other units/homes: 2+ Common Walls
Interior area
- Total interior livable area: 712 sqft
Property
Parking
- Total spaces: 1
- Parking features: Assigned, Carport
- Carport spaces: 1
Features
- Levels: One
- Stories: 1
- Entry location: Front Door
- Patio & porch: Concrete, Covered, Enclosed, Patio
- Pool features: Community, Association
- Has view: Yes
- View description: Mountain(s), Neighborhood
Lot
- Size: 1.58 Acres
Details
- Parcel number: 1581905307
- Zoning: R-1:SINGLE FAM-RES
- Special conditions: Trust
Construction
Type & style
- Home type: Condo
- Property subtype: Condominium
- Attached to another structure: Yes
Condition
- Turnkey
- Year built: 1978
Utilities & green energy
- Sewer: Public Sewer
Community & neighborhood
Security
- Security features: Gated Community
Community
- Community features: Curbs, Sidewalks, Urban, Gated, Pool
Location
- Region: Oceanside
HOA & financial
HOA
- Has HOA: Yes
- HOA fee: $508 monthly
- Amenities included: Controlled Access, Maintenance Grounds, Insurance, Management, Maintenance Front Yard, Barbecue, Pool, Trash, Water
- Services included: Sewer
- Association name: Forest Glen Maintenance Corp
- Association phone: 951-823-1015
Other
Other facts
- Listing terms: Cash,Conventional,VA Loan
Price history
| Date | Event | Price |
|---|---|---|
| 8/15/2025 | Sold | $360,000$506/sqft |
Source: | ||
| 7/24/2025 | Contingent | $360,000$506/sqft |
Source: | ||
| 6/12/2025 | Listed for sale | $360,000+318.6%$506/sqft |
Source: | ||
| 1/18/2018 | Listing removed | $1,250$2/sqft |
Source: Promise Property Management - Property # 443305 | ||
| 1/17/2018 | Price change | $1,250-5.7%$2/sqft |
Source: Promise Property Management - Property # 443305 | ||
Public tax history
| Year | Property taxes | Tax assessment |
|---|---|---|
| 2025 | $1,277 +2% | $110,166 +2% |
| 2024 | $1,252 +3.2% | $108,007 +2% |
| 2023 | $1,214 +1.5% | $105,890 +2% |
Find assessor info on the county website
Neighborhood: San Luis Rey
Nearby schools
GreatSchools rating
- 5/10Louise Foussat Elementary SchoolGrades: K-5Distance: 0.6 mi
- 4/10Jefferson Middle SchoolGrades: 6-8Distance: 2.2 mi
- 5/10Oceanside High SchoolGrades: 9-12Distance: 3.2 mi
Get a cash offer in 3 minutes
Find out how much your home could sell for in as little as 3 minutes with a no-obligation cash offer.
$363,600
Get a cash offer in 3 minutes
Find out how much your home could sell for in as little as 3 minutes with a no-obligation cash offer.
$363,600



