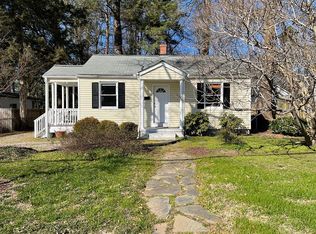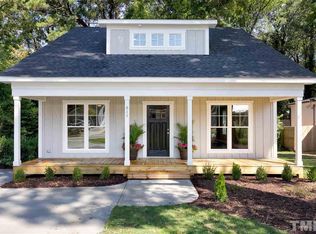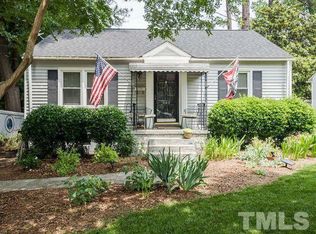Gorgeous renovation and addition with beautiful finishes. Ranch living with a great master suite. Open floor plan. Kitchen includes Quartz Counter Tops, Samsung Stainless Steel Appliances, Tile Back Splash and a large walk-in Pantry. Lots of Hardwood Floors and fully Tiled Bathrooms. Full Laundry room (hard to find in this area). Enjoy the Outdoors with a fully Fenced Backyard complete with Patio and Fireplace.
This property is off market, which means it's not currently listed for sale or rent on Zillow. This may be different from what's available on other websites or public sources.


