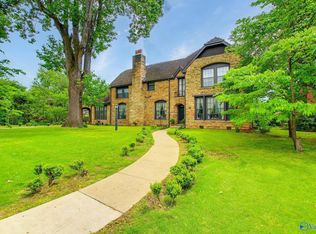Albany Historical Home. Two story colonial brick.Two story stairwell view in the foyer. Fireplace and large living room adjoin a study. Sunroom overlooks the pool. Builtins in kitchen and dining room.
This property is off market, which means it's not currently listed for sale or rent on Zillow. This may be different from what's available on other websites or public sources.

