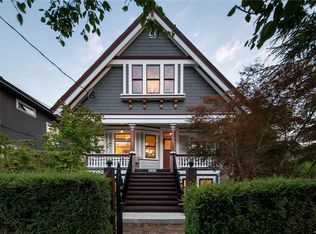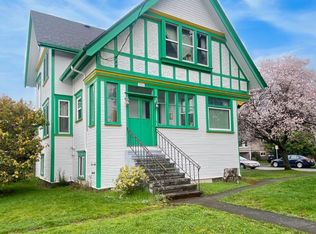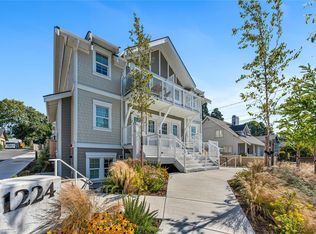Beautifully presented legal up and down duplex with additional accommodation suite on the lower level! This classic 1915 character home is situated on a level 7,400 SqFt garden lot and located in much sought after FAIRFIELD by the sea!! Only steps from Cook Street Village, Beacon Hill Park, Dallas Road Beaches, Fairfield Plaza, and only a short stroll to Downtown! House updates include new Municipal Waterline, Updated Plumbing, Updated Bathrooms, 200 Amp Electrical Services and much more! BONUS - All suites can be purchased VACANT and the property can be rented out at Current Market Rents! This home is an ideal revenue investment property or as a home for an extended family with bonus income potential! Don't miss this opportunity - Call today!!
This property is off market, which means it's not currently listed for sale or rent on Zillow. This may be different from what's available on other websites or public sources.


