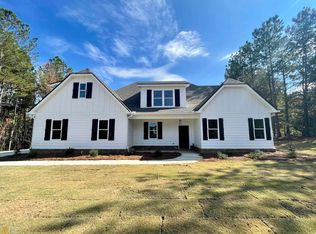Closed
$508,000
615 Head Rd, Juliette, GA 31046
4beds
3,423sqft
Single Family Residence
Built in 2025
2.23 Acres Lot
$506,500 Zestimate®
$148/sqft
$3,574 Estimated rent
Home value
$506,500
Estimated sales range
Not available
$3,574/mo
Zestimate® history
Loading...
Owner options
Explore your selling options
What's special
Welcome to South Monroe County in Juliette, Georgia with this BEAUTIFUL NEW CONSTRUCTION home on 2.23 Acres with ALL of the Southern Charm! Just minutes away from I-475 & I-75 and local shopping, restaurants, etc. this home features everything that Southern Living has to offer. Open Floor Plan Concept, Separate Office, Spacious Great Room, Large Kitchen, Dining Area, Loft/Media Room, 4 Bedrooms, 3.5 Baths, 2 Car Garage & an Extended Covered Rear Patio Perfect for Outdoor Entertaining. Inviting Entry Foyer, Open Dining great for family dinners, Flex Space perfect for Home Office or Playroom, Spacious Great Room w/ Wood Burning Fireplace. Well-Appointed Kitchen features Stylish Cabinetry, Granite Countertops, Tiled Backsplash & Stainless Steel Appliances. Kitchen Island creates an ideal workspace, open to Breakfast Area. Walk-in Pantry for Additional Storage. Spacious Owner's Suite and Split Floor Plan is great for ANY living situation. Owner's Bath w/ Garden Tub, Tiled Shower, Split Vanities & Walk-in Closet. Ample Sized Additional Bedrooms w/ Great Natural Lighting. Downstairs Laundry & Powder Room convenient for guests. Upstairs Leads to a Versatile Loft/Media Room, a favorite for Movie Nights along with a spacious secondary bedroom and full bathroom. Enjoy our durable Pre-Engineered Hardwood Flooring throughout Owner's Suite and Living Spaces on Main Level & Tons of AMAZING features. Hurry and elevate your living experience by making this your home today!!! YOU DON'T WANT TO MISS OUT!!!
Zillow last checked: 8 hours ago
Listing updated: July 31, 2025 at 09:32am
Listed by:
Adara Statewright 478-396-4640,
Maximum One Platinum Realtors
Bought with:
Ricardo Merriweather, 385134
Hughston Homes Marketing
Source: GAMLS,MLS#: 10522779
Facts & features
Interior
Bedrooms & bathrooms
- Bedrooms: 4
- Bathrooms: 4
- Full bathrooms: 3
- 1/2 bathrooms: 1
- Main level bathrooms: 2
- Main level bedrooms: 3
Dining room
- Features: Dining Rm/Living Rm Combo
Kitchen
- Features: Breakfast Area, Country Kitchen, Kitchen Island, Pantry, Solid Surface Counters, Walk-in Pantry
Heating
- Central, Electric, Heat Pump
Cooling
- Ceiling Fan(s), Central Air, Electric
Appliances
- Included: Cooktop, Dishwasher, Electric Water Heater, Microwave, Oven, Stainless Steel Appliance(s)
- Laundry: Common Area, In Hall, Laundry Closet
Features
- Double Vanity, High Ceilings, Master On Main Level, Separate Shower, Soaking Tub, Split Bedroom Plan, Tile Bath, Tray Ceiling(s)
- Flooring: Carpet, Hardwood, Tile
- Windows: Double Pane Windows
- Basement: None
- Attic: Expandable,Pull Down Stairs
- Number of fireplaces: 1
- Fireplace features: Factory Built, Living Room, Wood Burning Stove
Interior area
- Total structure area: 3,423
- Total interior livable area: 3,423 sqft
- Finished area above ground: 3,423
- Finished area below ground: 0
Property
Parking
- Total spaces: 2
- Parking features: Attached, Garage, Garage Door Opener, Kitchen Level, Side/Rear Entrance
- Has attached garage: Yes
Features
- Levels: One and One Half
- Stories: 1
- Patio & porch: Patio, Porch
- Exterior features: Sprinkler System
Lot
- Size: 2.23 Acres
- Features: Level
- Residential vegetation: Grassed, Partially Wooded
Details
- Parcel number: 106 015N
Construction
Type & style
- Home type: SingleFamily
- Architectural style: Craftsman
- Property subtype: Single Family Residence
Materials
- Brick, Concrete
- Foundation: Slab
- Roof: Composition
Condition
- Under Construction
- New construction: Yes
- Year built: 2025
Details
- Warranty included: Yes
Utilities & green energy
- Sewer: Septic Tank
- Water: Public
- Utilities for property: Cable Available, Electricity Available, High Speed Internet, Phone Available, Underground Utilities, Water Available
Community & neighborhood
Security
- Security features: Carbon Monoxide Detector(s), Smoke Detector(s)
Community
- Community features: None
Location
- Region: Juliette
- Subdivision: Cedar Ridge Farms
HOA & financial
HOA
- Has HOA: No
- Services included: None
Other
Other facts
- Listing agreement: Exclusive Right To Sell
- Listing terms: Cash,Conventional,FHA,USDA Loan,VA Loan
Price history
| Date | Event | Price |
|---|---|---|
| 7/31/2025 | Sold | $508,000-18.7%$148/sqft |
Source: | ||
| 7/10/2025 | Pending sale | $624,900$183/sqft |
Source: CGMLS #253216 Report a problem | ||
| 5/15/2025 | Listed for sale | $624,900$183/sqft |
Source: CGMLS #253216 Report a problem | ||
Public tax history
Tax history is unavailable.
Neighborhood: 31046
Nearby schools
GreatSchools rating
- 7/10T.G. Scott Elementary SchoolGrades: PK-5Distance: 8.6 mi
- 7/10Monroe County Middle School Banks Stephens CampusGrades: 6-8Distance: 8.5 mi
- 7/10Mary Persons High SchoolGrades: 9-12Distance: 9.6 mi
Schools provided by the listing agent
- Elementary: Tg Scott
- Middle: Monroe County
- High: Mary Persons
Source: GAMLS. This data may not be complete. We recommend contacting the local school district to confirm school assignments for this home.
Get a cash offer in 3 minutes
Find out how much your home could sell for in as little as 3 minutes with a no-obligation cash offer.
Estimated market value$506,500
Get a cash offer in 3 minutes
Find out how much your home could sell for in as little as 3 minutes with a no-obligation cash offer.
Estimated market value
$506,500
