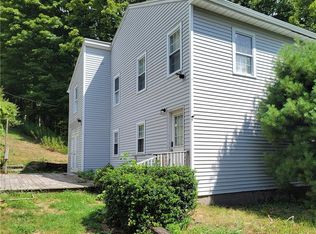Sold for $410,000 on 09/25/25
$410,000
615 Jackson Street, Thomaston, CT 06787
2beds
2,080sqft
Single Family Residence
Built in 1988
3.77 Acres Lot
$415,000 Zestimate®
$197/sqft
$3,364 Estimated rent
Home value
$415,000
$336,000 - $510,000
$3,364/mo
Zestimate® history
Loading...
Owner options
Explore your selling options
What's special
Charming Post and Beam in Thomaston Discover this unique and inviting 8-room post and beam home, perfectly nestled off the road surrounded by 3.77 acres in a peaceful private setting. Featuring 2-3 bedrooms, warm wood tones, and a comfortable, flexible floor plan ideal for everyday living or weekend getaways. Enjoy the outdoors from the composite deck overlooking the natural surroundings, and take advantage of the exterior storage for tools, gear or hobbies. The walkout basement includes a finished area for a family room or home office. Small town charm and easy access to major routes. Privacy, character, and comfort with this hidden gem.
Zillow last checked: 8 hours ago
Listing updated: September 25, 2025 at 01:31pm
Listed by:
Joanne M. Donne 860-480-1035,
The Washington Agency 860-482-7044
Bought with:
Nicholas Tomanelli, RES.0816258
Coldwell Banker Realty
Source: Smart MLS,MLS#: 24089677
Facts & features
Interior
Bedrooms & bathrooms
- Bedrooms: 2
- Bathrooms: 2
- Full bathrooms: 1
- 1/2 bathrooms: 1
Primary bedroom
- Features: Vaulted Ceiling(s)
- Level: Upper
- Area: 240 Square Feet
- Dimensions: 20 x 12
Bedroom
- Features: Ceiling Fan(s)
- Level: Upper
- Area: 143 Square Feet
- Dimensions: 13 x 11
Dining room
- Features: Sliders
- Level: Main
- Area: 224 Square Feet
- Dimensions: 16 x 14
Family room
- Features: Wet Bar
- Level: Lower
Kitchen
- Features: Kitchen Island, Pantry
- Level: Main
- Area: 192 Square Feet
- Dimensions: 16 x 12
Living room
- Features: Fireplace
- Level: Main
- Area: 320 Square Feet
- Dimensions: 20 x 16
Heating
- Baseboard, Wall Unit, Electric, Propane
Cooling
- Ductless
Appliances
- Included: Electric Range, Refrigerator, Dishwasher, Electric Water Heater, Water Heater
- Laundry: Main Level
Features
- Open Floorplan
- Basement: Full,Partially Finished
- Attic: None
- Number of fireplaces: 1
Interior area
- Total structure area: 2,080
- Total interior livable area: 2,080 sqft
- Finished area above ground: 1,968
- Finished area below ground: 112
Property
Parking
- Total spaces: 8
- Parking features: None, Driveway, Private, Paved
- Has uncovered spaces: Yes
Features
- Patio & porch: Deck
- Exterior features: Rain Gutters, Stone Wall
Lot
- Size: 3.77 Acres
- Features: Few Trees, Rolling Slope
Details
- Parcel number: 877393
- Zoning: RA80
Construction
Type & style
- Home type: SingleFamily
- Architectural style: Contemporary
- Property subtype: Single Family Residence
Materials
- Cedar
- Foundation: Concrete Perimeter
- Roof: Asphalt
Condition
- New construction: No
- Year built: 1988
Utilities & green energy
- Sewer: Septic Tank
- Water: Well
- Utilities for property: Cable Available
Community & neighborhood
Security
- Security features: Security System
Community
- Community features: Golf, Health Club, Lake, Library, Medical Facilities, Park, Shopping/Mall
Location
- Region: Thomaston
Price history
| Date | Event | Price |
|---|---|---|
| 9/25/2025 | Sold | $410,000-6.8%$197/sqft |
Source: | ||
| 9/20/2025 | Pending sale | $439,750$211/sqft |
Source: | ||
| 7/2/2025 | Listed for sale | $439,750+70.4%$211/sqft |
Source: | ||
| 8/3/2012 | Sold | $258,000-11%$124/sqft |
Source: | ||
| 5/25/2012 | Listed for sale | $289,900$139/sqft |
Source: Showcase Realty #L142424 | ||
Public tax history
| Year | Property taxes | Tax assessment |
|---|---|---|
| 2025 | $7,455 +4.2% | $208,180 |
| 2024 | $7,153 +2.2% | $208,180 |
| 2023 | $7,001 +4.7% | $208,180 |
Find assessor info on the county website
Neighborhood: 06787
Nearby schools
GreatSchools rating
- 4/10Thomaston Center SchoolGrades: 4-6Distance: 1.1 mi
- 8/10Thomaston High SchoolGrades: 7-12Distance: 1.7 mi
- 4/10Black Rock SchoolGrades: PK-3Distance: 1.5 mi

Get pre-qualified for a loan
At Zillow Home Loans, we can pre-qualify you in as little as 5 minutes with no impact to your credit score.An equal housing lender. NMLS #10287.
