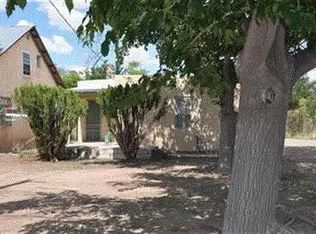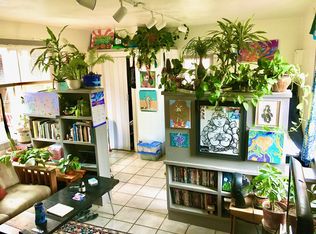Sold on 11/14/25
Price Unknown
615 Los Arboles Ave NW, Albuquerque, NM 87107
4beds
2,037sqft
Single Family Residence
Built in 1938
0.52 Acres Lot
$355,000 Zestimate®
$--/sqft
$2,455 Estimated rent
Home value
$355,000
$327,000 - $387,000
$2,455/mo
Zestimate® history
Loading...
Owner options
Explore your selling options
What's special
Set on a rare 0.52-acre lot in Albuquerque's North Valley, this distinctive home offers space, charm, and versatility, with plenty of room to make it your own. A mix of rooms and living areas reflects the character of an older home, featuring natural light, wood floors, and Southwestern details. Flexible spaces are perfect for a studio, office, or creative work. New HVAC in Sep 2025. The oversized lot provides potential for expansion, landscaping, or possible subdivision. Conveniently located near Old Town, the Sawmill District, I-40, and scenic trails, this property combines opportunity with a prime location.
Zillow last checked: 8 hours ago
Listing updated: November 14, 2025 at 03:08pm
Listed by:
Venturi Realty Group 505-448-8888,
Real Broker, LLC
Bought with:
Tanya M Snow-Lujan, 53454
Realty One of New Mexico
Source: SWMLS,MLS#: 1089098
Facts & features
Interior
Bedrooms & bathrooms
- Bedrooms: 4
- Bathrooms: 3
- Full bathrooms: 2
- 1/2 bathrooms: 1
Primary bedroom
- Level: Main
- Area: 361
- Dimensions: 19 x 19
Bedroom 2
- Level: Main
- Area: 120
- Dimensions: 10 x 12
Bedroom 3
- Level: Main
- Area: 80
- Dimensions: 8 x 10
Dining room
- Level: Main
- Area: 104
- Dimensions: 8 x 13
Family room
- Level: Main
- Area: 290
- Dimensions: 10 x 29
Kitchen
- Level: Main
- Area: 88
- Dimensions: 8 x 11
Living room
- Level: Main
- Area: 294
- Dimensions: 14 x 21
Heating
- Central, Forced Air, Natural Gas
Cooling
- Refrigerated
Appliances
- Included: Dishwasher, Free-Standing Gas Range, Refrigerator
- Laundry: Washer Hookup, Dryer Hookup, ElectricDryer Hookup
Features
- Beamed Ceilings, Ceiling Fan(s), High Ceilings, Home Office, Living/Dining Room, Multiple Living Areas, Main Level Primary, Tub Shower, Utility Room
- Flooring: Carpet, Tile, Wood
- Windows: Vinyl, Wood Frames
- Has basement: No
- Number of fireplaces: 1
- Fireplace features: Custom, Wood Burning
Interior area
- Total structure area: 2,037
- Total interior livable area: 2,037 sqft
Property
Parking
- Total spaces: 1
- Parking features: Carport
- Carport spaces: 1
Features
- Levels: One
- Stories: 1
- Patio & porch: Covered, Patio
- Exterior features: Fence, Privacy Wall, Private Yard
- Fencing: Back Yard
Lot
- Size: 0.52 Acres
- Dimensions: 100 x 218
- Features: Landscaped
Details
- Parcel number: 101406024400730305
- Zoning description: R-1B*
Construction
Type & style
- Home type: SingleFamily
- Property subtype: Single Family Residence
Materials
- Adobe, Block, Frame
- Roof: Flat,Pitched,Shingle
Condition
- Resale
- New construction: No
- Year built: 1938
Utilities & green energy
- Sewer: Public Sewer
- Water: Public
- Utilities for property: Cable Available, Electricity Connected, Natural Gas Connected, Phone Available, Sewer Connected, Water Connected
Green energy
- Energy generation: None
Community & neighborhood
Location
- Region: Albuquerque
- Subdivision: GENTRY ADDITION
Other
Other facts
- Listing terms: Cash,Conventional,FHA,VA Loan
Price history
| Date | Event | Price |
|---|---|---|
| 11/14/2025 | Sold | -- |
Source: | ||
| 10/15/2025 | Pending sale | $365,000$179/sqft |
Source: | ||
| 9/23/2025 | Listed for sale | $365,000$179/sqft |
Source: | ||
| 9/21/2025 | Pending sale | $365,000$179/sqft |
Source: | ||
| 8/13/2025 | Listed for sale | $365,000$179/sqft |
Source: | ||
Public tax history
| Year | Property taxes | Tax assessment |
|---|---|---|
| 2024 | $2,993 +1.9% | $62,012 +3% |
| 2023 | $2,938 +5.6% | $60,207 +3% |
| 2022 | $2,782 +3.4% | $58,453 +3% |
Find assessor info on the county website
Neighborhood: Near N Valley
Nearby schools
GreatSchools rating
- 6/10Cochiti Elementary SchoolGrades: PK-5Distance: 1.6 mi
- 5/10Garfield Middle SchoolGrades: 6-8Distance: 0.1 mi
- 4/10Valley High SchoolGrades: 9-12Distance: 0.8 mi
Schools provided by the listing agent
- Elementary: Cochiti (y)
- Middle: Garfield
- High: Valley
Source: SWMLS. This data may not be complete. We recommend contacting the local school district to confirm school assignments for this home.
Get a cash offer in 3 minutes
Find out how much your home could sell for in as little as 3 minutes with a no-obligation cash offer.
Estimated market value
$355,000
Get a cash offer in 3 minutes
Find out how much your home could sell for in as little as 3 minutes with a no-obligation cash offer.
Estimated market value
$355,000

