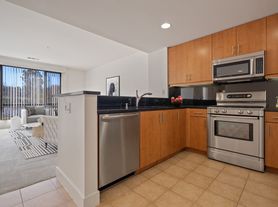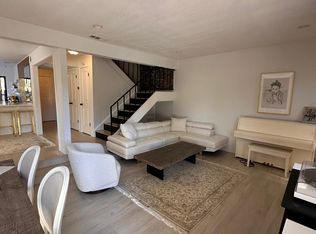Central Novato Home with Large Yard and A/C!
This home, located in Novato's popular Terrace neighborhood, is both light-filled and welcoming. The single-level 4-bedroom, 2-bathroom layout offers a blend of comfort and charm with meaningful updates, including multiple A/C and heating mini-splits to ensure comfort during hot summer and autumn days. The open-concept living, dining, and kitchen areas flow seamlessly together and offer a beautiful view straight through to the spacious backyard, which is framed by towering redwood trees. The kitchen features stone countertops, stainless steel appliances, and a convenient passthrough window to the adjacent family room. A standout feature is the large primary suite (converted by a prior owner), which includes a generous front-facing window and an updated bath with elegant patterned tile and a walk-in shower. Recent improvements also include new ceiling fans, fresh paint and trim, and new sheetrock in the family room. Outside, the backyard is perfect for play and entertaining, boasting mature fruit trees, a concrete patio, and freshly planted grass. Residents here enjoy an ideal location near parks, downtown, the SMART train, and all major commuter routes. Monthly gardening service is included in the rent.
House for rent
$4,300/mo
615 Manuel Dr, Novato, CA 94945
4beds
1,560sqft
Price may not include required fees and charges.
Single family residence
Available Sat Dec 13 2025
Cats, dogs OK
Other
2 Carport spaces parking
Other
What's special
Mature fruit treesFreshly planted grassStainless steel appliancesKitchen features stone countertopsNew ceiling fans
- 4 days |
- -- |
- -- |
Zillow last checked: 11 hours ago
Listing updated: December 03, 2025 at 12:36am
Travel times
Looking to buy when your lease ends?
Consider a first-time homebuyer savings account designed to grow your down payment with up to a 6% match & a competitive APY.
Facts & features
Interior
Bedrooms & bathrooms
- Bedrooms: 4
- Bathrooms: 2
- Full bathrooms: 2
Rooms
- Room types: Family Room
Heating
- Other
Cooling
- Other
Appliances
- Included: Refrigerator
Features
- Flooring: Carpet, Hardwood
Interior area
- Total interior livable area: 1,560 sqft
Property
Parking
- Total spaces: 2
- Parking features: Carport
- Has carport: Yes
- Details: Contact manager
Details
- Parcel number: 15314209
Construction
Type & style
- Home type: SingleFamily
- Property subtype: Single Family Residence
Condition
- Year built: 1952
Community & HOA
Location
- Region: Novato
Financial & listing details
- Lease term: Lease: 1 year initial Deposit: Up to 2X Security Deposit
Price history
| Date | Event | Price |
|---|---|---|
| 12/3/2025 | Listed for rent | $4,300$3/sqft |
Source: Zillow Rentals | ||
| 11/14/2025 | Listing removed | $855,000$548/sqft |
Source: | ||
| 10/31/2025 | Price change | $855,000-1.7%$548/sqft |
Source: | ||
| 9/19/2025 | Price change | $870,000+2.4%$558/sqft |
Source: | ||
| 9/5/2025 | Pending sale | $850,000$545/sqft |
Source: | ||

