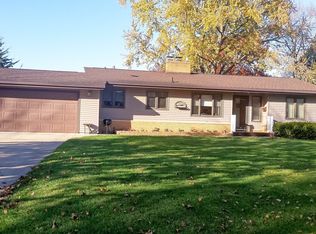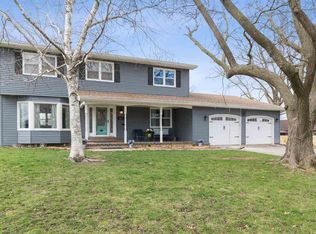Sold for $282,000 on 07/25/24
$282,000
615 Midlothian Blvd, Waterloo, IA 50701
3beds
1,800sqft
Single Family Residence
Built in 1966
0.26 Acres Lot
$289,500 Zestimate®
$157/sqft
$1,438 Estimated rent
Home value
$289,500
$255,000 - $330,000
$1,438/mo
Zestimate® history
Loading...
Owner options
Explore your selling options
What's special
Beautiful home in a great location! This split foyer home offers tons of updates including fresh paint, beautiful flooring throughout, and a completely reconfigured main level. The living room boasts expansive windows allowing natural light to flood the space. The living room flows seamlessly into the brand-new kitchen which features a center island, white cabinetry, solid surface countertops, and new appliances. Connected is the dining space with sliding door access to the rear deck. Completing the main level are two great-sized bedrooms with generous closet space and a brand-new full bathroom. Moving to the lower level, you will find an expansive secondary family room, a third bedroom, another brand-new full bathroom, a laundry room along with storage space. It doesn't end there! The exterior amenities of this home are just as impressive boasting a large, private backyard with a shed, an attached, two-stall garage, and fantastic curb appeal. This home is a must-see! Schedule your tour today!
Zillow last checked: 8 hours ago
Listing updated: July 26, 2024 at 04:02am
Listed by:
Amy Wienands 319-269-2477,
AWRE, EXP Realty, LLC
Bought with:
Dahoni Jones, S69027
Berkshire Hathaway Home Services One Realty Centre
Source: Northeast Iowa Regional BOR,MLS#: 20242155
Facts & features
Interior
Bedrooms & bathrooms
- Bedrooms: 3
- Bathrooms: 2
- Full bathrooms: 2
Other
- Level: Upper
Other
- Level: Main
Other
- Level: Lower
Dining room
- Level: Main
Kitchen
- Level: Main
Living room
- Level: Main
Heating
- Forced Air
Cooling
- Central Air
Features
- Basement: Partially Finished
- Has fireplace: No
- Fireplace features: None
Interior area
- Total interior livable area: 1,800 sqft
- Finished area below ground: 700
Property
Parking
- Total spaces: 2
- Parking features: 2 Stall, Attached Garage
- Has attached garage: Yes
- Carport spaces: 2
Lot
- Size: 0.26 Acres
- Dimensions: 100x55x147x147
Details
- Parcel number: 891334476012
- Zoning: R-1
- Special conditions: Standard
Construction
Type & style
- Home type: SingleFamily
- Property subtype: Single Family Residence
Materials
- Vinyl Siding
- Roof: Shingle,Asphalt
Condition
- Year built: 1966
Utilities & green energy
- Sewer: Public Sewer
- Water: Public
Community & neighborhood
Location
- Region: Waterloo
Other
Other facts
- Road surface type: Concrete
Price history
| Date | Event | Price |
|---|---|---|
| 7/25/2024 | Sold | $282,000-2.7%$157/sqft |
Source: | ||
| 6/18/2024 | Pending sale | $289,900$161/sqft |
Source: | ||
| 5/24/2024 | Listed for sale | $289,900+0.3%$161/sqft |
Source: | ||
| 5/20/2024 | Listing removed | -- |
Source: Owner | ||
| 5/6/2024 | Price change | $289,000-3.7%$161/sqft |
Source: Owner | ||
Public tax history
| Year | Property taxes | Tax assessment |
|---|---|---|
| 2024 | $3,719 +2.4% | $186,080 |
| 2023 | $3,633 +2.7% | $186,080 +12.5% |
| 2022 | $3,536 +4.1% | $165,400 |
Find assessor info on the county website
Neighborhood: 50701
Nearby schools
GreatSchools rating
- 5/10Kingsley Elementary SchoolGrades: K-5Distance: 0.5 mi
- 6/10Hoover Middle SchoolGrades: 6-8Distance: 0.6 mi
- 3/10West High SchoolGrades: 9-12Distance: 0.4 mi
Schools provided by the listing agent
- Elementary: Kingsley Elementary
- Middle: Hoover Intermediate
- High: West High
Source: Northeast Iowa Regional BOR. This data may not be complete. We recommend contacting the local school district to confirm school assignments for this home.

Get pre-qualified for a loan
At Zillow Home Loans, we can pre-qualify you in as little as 5 minutes with no impact to your credit score.An equal housing lender. NMLS #10287.

