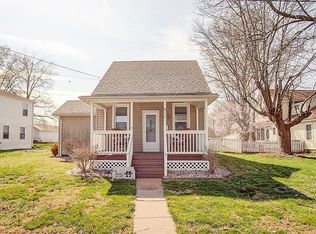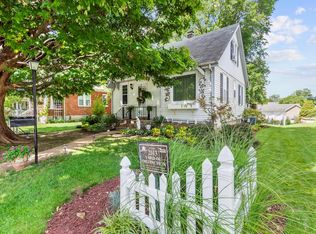Closed
Listing Provided by:
Tammy A Hines 618-281-3959,
Tammy Mitchell Hines & Co.
Bought with: eXp Realty
$302,000
615 Morrison Ave, Waterloo, IL 62298
4beds
2,402sqft
Single Family Residence
Built in 1919
6,146.32 Square Feet Lot
$293,300 Zestimate®
$126/sqft
$2,578 Estimated rent
Home value
$293,300
$279,000 - $308,000
$2,578/mo
Zestimate® history
Loading...
Owner options
Explore your selling options
What's special
Nestled on Waterloo’s most enchanting street, this Cape Cod gem is the stuff of storybook dreams with it's full length front porch & tree lined street. 4 beds, 3 baths & over 2400 sq. ft. of refined living space above grade —including a 2003 addition—it’s a home that whispers welcome with every detail. Formal foyer, where arched doorways & a graceful faux staircase evoke timeless elegance. Large formal living room w/fireplace will be a great space to highlight your holiday decor. MAIN FLOOR MASTER SUITE is your serene retreat, while the upper level offers 3 spacious bedrooms—including one large and versatile space—and a 3rd bath. The heart of the home is a light-filled kitchen and dining area with beadboard ceilings, glass-front cabinets, and a panoramic view of the magical backyard. Imagine slow dinners, laughter echoing, and sunlight spilling across the room. Outside, charm abounds: an old fashioned screened in porch with the nostalgic snap of a spring close door, is perfect for afternoon sipping, plus a white picket fence encircling lush landscaping, stamped pathways, mature trees, and a garden house straight out of a fairytale. A large shaded patio is a great place to catch the breeze. Alley access for off-street parking. It will be hard to miss the loving details that have been added to make this home a truly special oasis. Original house has a bright and fresh waterproofed basement. See full update sheet with disclosures. This home has been completely updated.
Zillow last checked: 8 hours ago
Listing updated: August 22, 2025 at 10:26am
Listing Provided by:
Tammy A Hines 618-281-3959,
Tammy Mitchell Hines & Co.
Bought with:
Ryan J Koudela
eXp Realty
Source: MARIS,MLS#: 25035569 Originating MLS: Southwestern Illinois Board of REALTORS
Originating MLS: Southwestern Illinois Board of REALTORS
Facts & features
Interior
Bedrooms & bathrooms
- Bedrooms: 4
- Bathrooms: 3
- Full bathrooms: 2
- 1/2 bathrooms: 1
- Main level bathrooms: 2
- Main level bedrooms: 1
Primary bedroom
- Level: Main
- Area: 180
- Dimensions: 18x10
Bedroom
- Level: Upper
- Area: 224
- Dimensions: 16x14
Bedroom
- Level: Upper
- Area: 224
- Dimensions: 16x14
Bedroom
- Features: Floor Covering: Carpeting
- Level: Upper
- Area: 330
- Dimensions: 30x11
Primary bathroom
- Features: Floor Covering: Ceramic Tile
- Level: Main
Bathroom
- Features: Floor Covering: Ceramic Tile
- Level: Main
- Area: 30
- Dimensions: 6x5
Bathroom
- Features: Floor Covering: Ceramic Tile
- Level: Upper
- Area: 60
- Dimensions: 12x5
Kitchen
- Level: Main
- Area: 256
- Dimensions: 16x16
Living room
- Level: Main
- Area: 264
- Dimensions: 22x12
Other
- Level: Main
- Area: 70
- Dimensions: 10x7
Other
- Level: Main
- Area: 180
- Dimensions: 15x12
Storage
- Features: Floor Covering: Concrete
- Level: Lower
- Area: 814
- Dimensions: 37x22
Sunroom
- Level: Main
- Area: 120
- Dimensions: 12x10
Heating
- Forced Air
Cooling
- Central Air
Appliances
- Included: Dishwasher, Dryer, Range, Refrigerator, Washer
Features
- Basement: Full,Unfinished
- Has fireplace: No
Interior area
- Total structure area: 2,402
- Total interior livable area: 2,402 sqft
- Finished area above ground: 2,402
- Finished area below ground: 0
Property
Features
- Levels: One and One Half
Lot
- Size: 6,146 sqft
- Features: Level
Details
- Parcel number: 0725436014000
- Special conditions: Standard
Construction
Type & style
- Home type: SingleFamily
- Architectural style: Traditional
- Property subtype: Single Family Residence
Materials
- Vinyl Siding
Condition
- Year built: 1919
Utilities & green energy
- Electric: Ameren
- Sewer: Public Sewer
- Water: Public
- Utilities for property: None
Community & neighborhood
Location
- Region: Waterloo
- Subdivision: Rose & Omelveneys Add
Other
Other facts
- Listing terms: Cash,Conventional,FHA,VA Loan
Price history
| Date | Event | Price |
|---|---|---|
| 8/22/2025 | Sold | $302,000+0.7%$126/sqft |
Source: | ||
| 7/22/2025 | Contingent | $300,000+9.1%$125/sqft |
Source: | ||
| 7/16/2025 | Listed for sale | $274,900$114/sqft |
Source: | ||
Public tax history
| Year | Property taxes | Tax assessment |
|---|---|---|
| 2024 | $4,149 +7.9% | $72,050 +7.2% |
| 2023 | $3,847 -0.5% | $67,200 +0.8% |
| 2022 | $3,866 | $66,660 +11.4% |
Find assessor info on the county website
Neighborhood: 62298
Nearby schools
GreatSchools rating
- 4/10Gardner Elementary SchoolGrades: 4-5Distance: 0.5 mi
- 9/10Waterloo Junior High SchoolGrades: 6-8Distance: 0.7 mi
- 8/10Waterloo High SchoolGrades: 9-12Distance: 0.9 mi
Schools provided by the listing agent
- Elementary: Waterloo Dist 5
- Middle: Waterloo Dist 5
- High: Waterloo
Source: MARIS. This data may not be complete. We recommend contacting the local school district to confirm school assignments for this home.

Get pre-qualified for a loan
At Zillow Home Loans, we can pre-qualify you in as little as 5 minutes with no impact to your credit score.An equal housing lender. NMLS #10287.
Sell for more on Zillow
Get a free Zillow Showcase℠ listing and you could sell for .
$293,300
2% more+ $5,866
With Zillow Showcase(estimated)
$299,166

