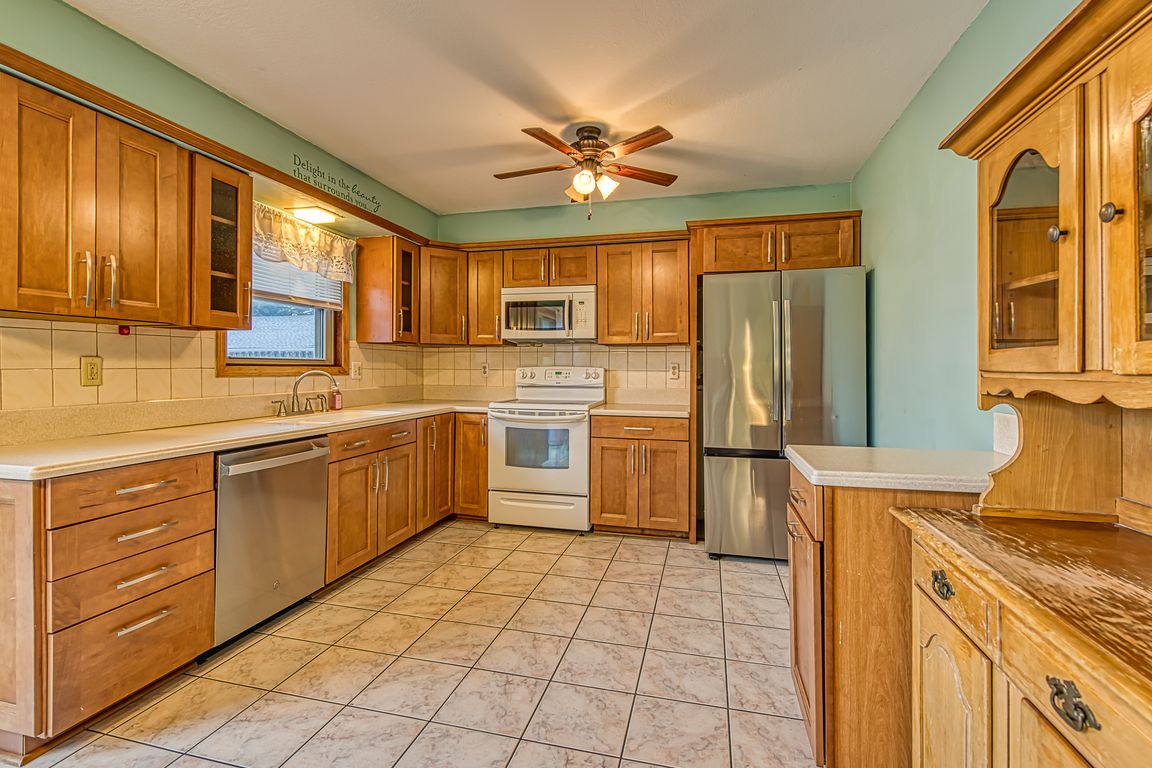Open: Sun 3pm-5pm

For sale
$225,000
3beds
1,580sqft
615 N Roessler St, Monroe, MI 48162
3beds
1,580sqft
Single family residence
Built in 1986
8,712 sqft
2 Garage spaces
$142 price/sqft
What's special
**Open House Sunday 10/05/25 - 3pm-5pm** Well-Maintained Tri-Level Home with Flexible Living Space. Welcome to 615 N Roessler, a 3 bedroom, 2 bath tri-level home offering comfort, convenience, and immediate occupancy. Located close to shopping, restaurants, parks, and IHM, this home is a great fit for first-time buyers. The layout provides ...
- 10 days |
- 1,446 |
- 113 |
Source: MiRealSource,MLS#: 50189530 Originating MLS: Southeastern Border Association of REALTORS
Originating MLS: Southeastern Border Association of REALTORS
Travel times
Living Room
Kitchen
Dining Room
Zillow last checked: 7 hours ago
Listing updated: October 03, 2025 at 02:30pm
Listed by:
Mary Morin 734-755-2738,
eXp Realty LLC in Monroe 734-244-5605
Source: MiRealSource,MLS#: 50189530 Originating MLS: Southeastern Border Association of REALTORS
Originating MLS: Southeastern Border Association of REALTORS
Facts & features
Interior
Bedrooms & bathrooms
- Bedrooms: 3
- Bathrooms: 2
- Full bathrooms: 2
Bedroom 1
- Level: Upper
- Area: 196
- Dimensions: 14 x 14
Bedroom 2
- Level: Upper
- Area: 121
- Dimensions: 11 x 11
Bedroom 3
- Level: Upper
- Area: 121
- Dimensions: 11 x 11
Bathroom 1
- Level: Upper
Bathroom 2
- Level: Lower
Family room
- Level: Lower
- Area: 300
- Dimensions: 15 x 20
Kitchen
- Level: Main
- Area: 180
- Dimensions: 15 x 12
Living room
- Level: Main
- Area: 210
- Dimensions: 15 x 14
Heating
- Forced Air, Natural Gas
Cooling
- Central Air
Appliances
- Included: Dishwasher, Dryer, Range/Oven, Refrigerator, Washer
Features
- Basement: Crawl Space
- Has fireplace: No
Interior area
- Total structure area: 1,580
- Total interior livable area: 1,580 sqft
- Finished area above ground: 1,580
- Finished area below ground: 0
Property
Parking
- Total spaces: 2
- Parking features: Detached
- Garage spaces: 2
Features
- Levels: Multi/Split,Tri-Level
- Frontage type: Road
- Frontage length: 60
Lot
- Size: 8,712 Square Feet
- Dimensions: 60 x 148
Details
- Parcel number: 556900545338
- Special conditions: Private
Construction
Type & style
- Home type: SingleFamily
- Property subtype: Single Family Residence
Materials
- Vinyl Siding
Condition
- Year built: 1986
Utilities & green energy
- Sewer: Public Sanitary
- Water: Public
Community & HOA
Community
- Subdivision: St Marys Gardens Sub 3
HOA
- Has HOA: No
Location
- Region: Monroe
Financial & listing details
- Price per square foot: $142/sqft
- Tax assessed value: $183,940
- Annual tax amount: $3,116
- Date on market: 9/25/2025
- Listing agreement: Exclusive Right To Sell
- Listing terms: Cash,Conventional,FHA,VA Loan