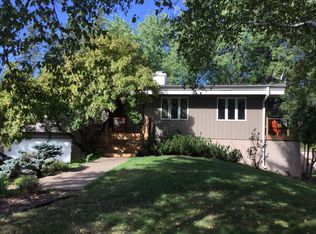Sold for $475,000
$475,000
615 Old Howard Mill Rd, Duluth, MN 55804
3beds
2,080sqft
Single Family Residence
Built in 1974
0.4 Acres Lot
$496,100 Zestimate®
$228/sqft
$2,680 Estimated rent
Home value
$496,100
$432,000 - $571,000
$2,680/mo
Zestimate® history
Loading...
Owner options
Explore your selling options
What's special
Stunning turnkey home! The exterior has brand new LP siding, roof, soffits, gutters and 2 car garage. Inside you will find an open floor plan with a living room, 3 bedrooms, 2 beautiful bathrooms and a gorgeous kitchen with tons of cabinets, a huge center island with room to seat six people, quartz countertops and new modern light fixtures. Going outside from the kitchen there are sliding glass doors with a deck that overlooks your private wooded backyard with a creek. There is new LVP flooring in the kitchen and living room, and brand-new high-end carpet in the bedrooms and family/rec room in the lower level. On the lower level there is a nice laundry room and huge family/rec room that walks out to the backyard that has another deck and a bridge that crosses over the creek to your private oasis.
Zillow last checked: 8 hours ago
Listing updated: September 08, 2025 at 04:28pm
Listed by:
Anissa Priley 218-590-2137,
Coldwell Banker Realty - Duluth
Bought with:
Eric Sams, MN 40482689|WI 83456-94
Messina & Associates Real Estate
Source: Lake Superior Area Realtors,MLS#: 6118348
Facts & features
Interior
Bedrooms & bathrooms
- Bedrooms: 3
- Bathrooms: 2
- Full bathrooms: 1
- 3/4 bathrooms: 1
- Main level bedrooms: 1
Bedroom
- Level: Main
- Area: 120 Square Feet
- Dimensions: 10 x 12
Bedroom
- Level: Main
- Area: 121 Square Feet
- Dimensions: 11 x 11
Bedroom
- Level: Lower
- Area: 120 Square Feet
- Dimensions: 10 x 12
Family room
- Level: Lower
- Area: 336 Square Feet
- Dimensions: 16 x 21
Kitchen
- Level: Main
- Area: 198 Square Feet
- Dimensions: 18 x 11
Laundry
- Level: Lower
- Area: 90 Square Feet
- Dimensions: 9 x 10
Living room
- Level: Main
- Area: 238 Square Feet
- Dimensions: 14 x 17
Heating
- Electric
Appliances
- Included: Water Heater-Electric, Dishwasher, Exhaust Fan, Range, Refrigerator
- Laundry: Washer Hookup
Features
- Eat In Kitchen, Kitchen Island, Foyer-Entrance
- Flooring: Tiled Floors
- Doors: Patio Door
- Basement: Full,Egress Windows,Finished,Walkout,Bath,Bedrooms,Family/Rec Room,Utility Room,Washer Hook-Ups,Dryer Hook-Ups
- Has fireplace: No
Interior area
- Total interior livable area: 2,080 sqft
- Finished area above ground: 1,040
- Finished area below ground: 1,040
Property
Parking
- Total spaces: 2
- Parking features: Asphalt, Attached
- Attached garage spaces: 2
Features
- Levels: Split Entry
- Patio & porch: Deck
- Exterior features: Rain Gutters
- Has view: Yes
- View description: Typical
Lot
- Size: 0.40 Acres
- Dimensions: 125 x 140
Details
- Foundation area: 1040
- Parcel number: 010073000620
Construction
Type & style
- Home type: SingleFamily
- Property subtype: Single Family Residence
Materials
- Vinyl, Frame/Wood
- Foundation: Concrete Perimeter
- Roof: Asphalt Shingle
Condition
- Previously Owned
- Year built: 1974
Utilities & green energy
- Electric: Minnesota Power
- Sewer: Public Sewer
- Water: Public
Community & neighborhood
Location
- Region: Duluth
Other
Other facts
- Listing terms: Cash,Conventional,FHA,VA Loan
Price history
| Date | Event | Price |
|---|---|---|
| 7/1/2025 | Sold | $475,000-5%$228/sqft |
Source: | ||
| 5/29/2025 | Pending sale | $499,900$240/sqft |
Source: | ||
| 5/21/2025 | Listed for sale | $499,900$240/sqft |
Source: | ||
| 5/12/2025 | Contingent | $499,900$240/sqft |
Source: | ||
| 4/6/2025 | Listed for sale | $499,900$240/sqft |
Source: | ||
Public tax history
Tax history is unavailable.
Find assessor info on the county website
Neighborhood: Congdon Park
Nearby schools
GreatSchools rating
- 8/10Congdon Park Elementary SchoolGrades: K-5Distance: 0.6 mi
- 7/10Ordean East Middle SchoolGrades: 6-8Distance: 0.6 mi
- 10/10East Senior High SchoolGrades: 9-12Distance: 0.8 mi

Get pre-qualified for a loan
At Zillow Home Loans, we can pre-qualify you in as little as 5 minutes with no impact to your credit score.An equal housing lender. NMLS #10287.
