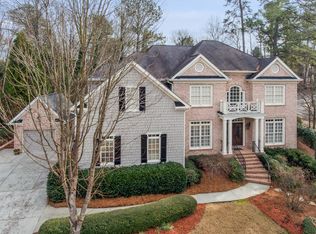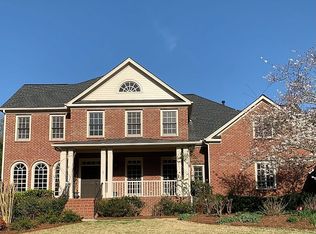Closed
$1,250,000
615 Regency Forest Ct, Sandy Springs, GA 30342
6beds
5,006sqft
Single Family Residence
Built in 2000
0.52 Acres Lot
$1,388,600 Zestimate®
$250/sqft
$5,201 Estimated rent
Home value
$1,388,600
$1.31M - $1.49M
$5,201/mo
Zestimate® history
Loading...
Owner options
Explore your selling options
What's special
MAJOR PRICE IMPROVEMENT!! Luxurious Executive Home in Private Enclave - Your Oasis Awaits! Height of luxury in this exquisite executive home nestled within a private enclave which offers the perfect blend of tranquility and convenience just moments away from shopping, dining, parks GA400 and 285. Key features of this home include: Your very own inground pool where you can dive into a world of relaxation and recreation to enjoy a refreshing swim or host poolside gatherings...your own personal retreat! Guest bedroom and full bathroom on main level as well as formal living room and dining room and two story great room with built-ins. Finished terrace level adds a whole new dimension to your living space. Perfect for entertainment, it features a wet bar, a media room, Steam shower and full bath and ample room for a home gym or recreation area. Property boasts a meticulously maintained and fully fenced yard, providing a secure space for children and pets to play freely, all while surrounded by lush greenery. Where sophistication meets comfort. The open-concept layout is adorned with high-end finishes, gleaming hardwood floors, and an abundance of natural light. The gourmet kitchen is a chef's dream, complete with premium appliances, center island and fireside keeping room. The luxurious master suite is your private sanctuary. It features a spa-inspired ensuite bathroom, spacious his and her walk-in closets, and a sitting area where you can unwind and escape the stresses of the day. Generously sized secondary bedrooms with bathrooms provide comfort and convenience for family and guests. Enjoy al fresco dining on the expansive deck overlooking the pool or host gatherings in your beautifully landscaped backyard. A spacious three car garage provides ample storage and parking space. Don't miss the opportunity to own this exceptional executive home.
Zillow last checked: 8 hours ago
Listing updated: December 06, 2023 at 07:28am
Listed by:
Anne Cintron 404-483-7623,
BHHS Georgia Properties
Bought with:
Non Mls Salesperson, 206456
Non-Mls Company
Source: GAMLS,MLS#: 10212085
Facts & features
Interior
Bedrooms & bathrooms
- Bedrooms: 6
- Bathrooms: 5
- Full bathrooms: 5
- Main level bathrooms: 1
- Main level bedrooms: 1
Dining room
- Features: Seats 12+, Separate Room
Kitchen
- Features: Breakfast Bar, Breakfast Room, Kitchen Island, Pantry, Solid Surface Counters
Heating
- Central, Common, Forced Air, Natural Gas, Zoned
Cooling
- Ceiling Fan(s), Central Air, Zoned
Appliances
- Included: Cooktop, Dishwasher, Disposal, Double Oven, Gas Water Heater, Oven, Refrigerator, Stainless Steel Appliance(s)
- Laundry: Other
Features
- Bookcases, Double Vanity, High Ceilings, Sauna, Separate Shower, Soaking Tub, Entrance Foyer
- Flooring: Carpet, Hardwood, Tile
- Windows: Double Pane Windows
- Basement: Bath Finished,Concrete,Daylight,Exterior Entry,Finished,Interior Entry
- Attic: Pull Down Stairs
- Number of fireplaces: 3
- Fireplace features: Family Room, Gas Log, Gas Starter
- Common walls with other units/homes: No Common Walls
Interior area
- Total structure area: 5,006
- Total interior livable area: 5,006 sqft
- Finished area above ground: 4,206
- Finished area below ground: 800
Property
Parking
- Parking features: Attached, Garage, Garage Door Opener, Side/Rear Entrance
- Has attached garage: Yes
Features
- Levels: Two
- Stories: 2
- Patio & porch: Deck, Patio
- Exterior features: Sprinkler System
- Fencing: Fenced
- Body of water: None
Lot
- Size: 0.52 Acres
- Features: Cul-De-Sac, Private
Details
- Parcel number: 17 0014 LL0967
Construction
Type & style
- Home type: SingleFamily
- Architectural style: Brick 4 Side,Traditional
- Property subtype: Single Family Residence
Materials
- Brick
- Roof: Composition,Tar/Gravel
Condition
- Resale
- New construction: No
- Year built: 2000
Utilities & green energy
- Sewer: Public Sewer
- Water: Public
- Utilities for property: Cable Available, Electricity Available, High Speed Internet, Natural Gas Available, Phone Available, Sewer Available, Underground Utilities, Water Available
Green energy
- Energy efficient items: Appliances, Thermostat
Community & neighborhood
Security
- Security features: Security System, Smoke Detector(s)
Community
- Community features: Street Lights, Near Shopping
Location
- Region: Sandy Springs
- Subdivision: Regency Forest
HOA & financial
HOA
- Has HOA: Yes
- HOA fee: $750 annually
- Services included: Reserve Fund
Other
Other facts
- Listing agreement: Exclusive Right To Sell
- Listing terms: Other
Price history
| Date | Event | Price |
|---|---|---|
| 12/5/2023 | Sold | $1,250,000-10.7%$250/sqft |
Source: | ||
| 11/28/2023 | Pending sale | $1,400,000$280/sqft |
Source: | ||
| 11/6/2023 | Price change | $1,400,000-8.2%$280/sqft |
Source: | ||
| 10/13/2023 | Listed for sale | $1,525,000+56.4%$305/sqft |
Source: | ||
| 6/25/2020 | Listing removed | $6,300$1/sqft |
Source: Keller Williams Rlty. Buckhead #8783093 | ||
Public tax history
| Year | Property taxes | Tax assessment |
|---|---|---|
| 2024 | $13,328 +27.2% | $432,000 |
| 2023 | $10,477 -2.5% | $432,000 |
| 2022 | $10,744 +0.6% | $432,000 +12.6% |
Find assessor info on the county website
Neighborhood: High Point
Nearby schools
GreatSchools rating
- 5/10High Point Elementary SchoolGrades: PK-5Distance: 1.1 mi
- 7/10Ridgeview Charter SchoolGrades: 6-8Distance: 0.5 mi
- 8/10Riverwood International Charter SchoolGrades: 9-12Distance: 4.1 mi
Schools provided by the listing agent
- Elementary: High Point
- Middle: Ridgeview
- High: Riverwood
Source: GAMLS. This data may not be complete. We recommend contacting the local school district to confirm school assignments for this home.
Get a cash offer in 3 minutes
Find out how much your home could sell for in as little as 3 minutes with a no-obligation cash offer.
Estimated market value
$1,388,600
Get a cash offer in 3 minutes
Find out how much your home could sell for in as little as 3 minutes with a no-obligation cash offer.
Estimated market value
$1,388,600

