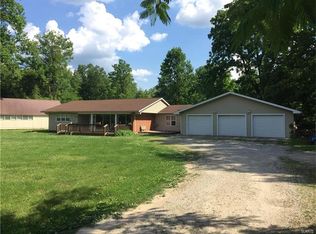Closed
Listing Provided by:
Jerry M Spitzmiller 573-546-7479,
Spitzmiller Realty,
Chris M Spitzmiller 573-546-7479,
Spitzmiller Realty
Bought with: Spitzmiller Realty
Price Unknown
615 Russellville Rd, Arcadia, MO 63621
3beds
2,854sqft
Single Family Residence
Built in 1965
1.62 Acres Lot
$539,500 Zestimate®
$--/sqft
$1,595 Estimated rent
Home value
$539,500
Estimated sales range
Not available
$1,595/mo
Zestimate® history
Loading...
Owner options
Explore your selling options
What's special
Classic southern style ranch, with 10 foot ceilings, and 2800 sq ft of living space, with 3 large bedrooms, and 2.5 baths, large great room with floor to ceiling window and built in cabinets, has fireplace in great room and woodburning fireplace in family room, beautiful kitchen with hardwood floors , center island with granite counter top, all stainless steel appliances family room with brick floor, master bathroom with marble floors and large counter. Screened in back porch with hot tub and bar-b-que grill!, 2 car garage with 2 storage closets. All this on 1.62 scenic acres in Arcadia.
Zillow last checked: 8 hours ago
Listing updated: April 28, 2025 at 04:24pm
Listing Provided by:
Jerry M Spitzmiller 573-546-7479,
Spitzmiller Realty,
Chris M Spitzmiller 573-546-7479,
Spitzmiller Realty
Bought with:
Norah E Ringo, 1999057057
Spitzmiller Realty
Source: MARIS,MLS#: 24042648 Originating MLS: Mineral Area Board of REALTORS
Originating MLS: Mineral Area Board of REALTORS
Facts & features
Interior
Bedrooms & bathrooms
- Bedrooms: 3
- Bathrooms: 3
- Full bathrooms: 2
- 1/2 bathrooms: 1
- Main level bathrooms: 3
- Main level bedrooms: 3
Bedroom
- Features: Floor Covering: Carpeting, Wall Covering: Some
- Level: Main
- Area: 225
- Dimensions: 15x15
Bedroom
- Features: Floor Covering: Wood, Wall Covering: Some
- Level: Main
- Area: 143
- Dimensions: 13x11
Bedroom
- Features: Floor Covering: Wood, Wall Covering: Some
- Level: Main
- Area: 221
- Dimensions: 17x13
Bathroom
- Features: Floor Covering: Marble, Wall Covering: Some
- Level: Main
- Area: 126
- Dimensions: 18x7
Bathroom
- Features: Floor Covering: Ceramic Tile, Wall Covering: Some
- Level: Main
- Area: 91
- Dimensions: 13x7
Bathroom
- Features: Floor Covering: Wood, Wall Covering: None
- Level: Main
- Area: 25
- Dimensions: 5x5
Dining room
- Features: Floor Covering: Carpeting, Wall Covering: None
- Level: Main
- Area: 234
- Dimensions: 13x18
Family room
- Features: Floor Covering: Other, Wall Covering: Some
- Level: Main
- Area: 486
- Dimensions: 18x27
Great room
- Features: Floor Covering: Carpeting, Wall Covering: None
- Level: Main
- Area: 418
- Dimensions: 22x19
Kitchen
- Features: Floor Covering: Wood, Wall Covering: Some
- Level: Main
- Area: 234
- Dimensions: 18x13
Laundry
- Features: Floor Covering: Ceramic Tile, Wall Covering: Some
- Level: Main
- Area: 70
- Dimensions: 10x7
Heating
- Forced Air, Natural Gas
Cooling
- Central Air, Electric
Appliances
- Included: Dishwasher, Disposal, Ice Maker, Microwave, Range, Gas Range, Gas Oven, Stainless Steel Appliance(s), Water Softener, Gas Water Heater, Water Softener Rented
Features
- Bookcases, Special Millwork, High Ceilings, Double Vanity
- Flooring: Carpet, Hardwood
- Doors: Storm Door(s)
- Windows: Storm Window(s), Wood Frames
- Basement: Partial,Concrete,Sump Pump,Unfinished,Walk-Out Access
- Number of fireplaces: 2
- Fireplace features: Masonry, Gas Starter, Wood Burning, Family Room, Great Room
Interior area
- Total structure area: 2,854
- Total interior livable area: 2,854 sqft
- Finished area above ground: 2,854
- Finished area below ground: 0
Property
Parking
- Total spaces: 2
- Parking features: Additional Parking, Attached, Circular Driveway, Garage, Garage Door Opener
- Attached garage spaces: 2
- Has uncovered spaces: Yes
Features
- Levels: One
- Patio & porch: Covered, Screened
Lot
- Size: 1.62 Acres
- Features: Adjoins Wooded Area, Level
Details
- Parcel number: 18730000
- Special conditions: Standard
Construction
Type & style
- Home type: SingleFamily
- Architectural style: Traditional,Other,Ranch
- Property subtype: Single Family Residence
Materials
- Brick
Condition
- Year built: 1965
Utilities & green energy
- Sewer: Public Sewer
- Water: Public
- Utilities for property: Underground Utilities, Natural Gas Available
Community & neighborhood
Security
- Security features: Smoke Detector(s)
Location
- Region: Arcadia
Other
Other facts
- Listing terms: Cash,Conventional
- Ownership: Private
- Road surface type: Asphalt
Price history
| Date | Event | Price |
|---|---|---|
| 1/18/2025 | Pending sale | $535,000$187/sqft |
Source: | ||
| 1/17/2025 | Sold | -- |
Source: | ||
| 11/22/2024 | Contingent | $535,000$187/sqft |
Source: | ||
| 7/12/2024 | Listed for sale | $535,000$187/sqft |
Source: | ||
Public tax history
| Year | Property taxes | Tax assessment |
|---|---|---|
| 2024 | $1,728 +2.1% | $38,590 |
| 2023 | $1,692 +1.1% | $38,590 +1% |
| 2022 | $1,674 +1.7% | $38,210 |
Find assessor info on the county website
Neighborhood: 63621
Nearby schools
GreatSchools rating
- 5/10Arcadia Valley Middle SchoolGrades: 5-8Distance: 0.6 mi
- 6/10Arcadia Valley High SchoolGrades: 9-12Distance: 0.5 mi
- 7/10Arcadia Valley Elementary SchoolGrades: PK-4Distance: 0.8 mi
Schools provided by the listing agent
- Elementary: Arcadia Valley Elem.
- Middle: Arcadia Valley Middle
- High: Arcadia Valley High
Source: MARIS. This data may not be complete. We recommend contacting the local school district to confirm school assignments for this home.
