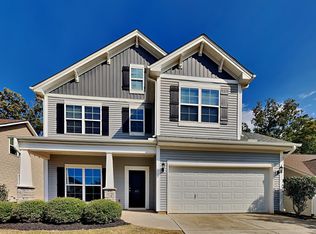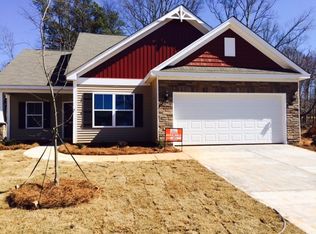Sold for $266,000
$266,000
615 S Windowpane Way, Duncan, SC 29334
3beds
1,470sqft
Single Family Residence, Residential
Built in ----
6,969.6 Square Feet Lot
$275,200 Zestimate®
$181/sqft
$1,780 Estimated rent
Home value
$275,200
$253,000 - $300,000
$1,780/mo
Zestimate® history
Loading...
Owner options
Explore your selling options
What's special
This charming 3-bedroom, 2-bath ranch-style home boasts a spacious open floorplan, perfect for modern living. Located in a vibrant neighborhood with fantastic amenities, it offers the best of both comfort and convenience. The heart of the home features stunning quartz countertops, complementing the sleek engineered hardwood flooring throughout the main living areas. Ceramic tile accents the bathrooms, adding both style and functionality. Cooking enthusiasts will love the gas stove, while the energy-efficient tankless water heater ensures endless hot water. Step outside to the covered patio, where you can unwind while enjoying the serene tree-lined backyard, perfect for relaxation or entertaining. This home seamlessly combines modern features with a welcoming, community-oriented environment.
Zillow last checked: 8 hours ago
Listing updated: March 05, 2025 at 06:30am
Listed by:
Paige Burkhalter 864-444-6259,
Grace Real Estate LLC
Bought with:
Anthony Miller
Keller Williams DRIVE
Source: Greater Greenville AOR,MLS#: 1543713
Facts & features
Interior
Bedrooms & bathrooms
- Bedrooms: 3
- Bathrooms: 2
- Full bathrooms: 2
- Main level bathrooms: 2
- Main level bedrooms: 3
Primary bedroom
- Area: 204
- Dimensions: 12 x 17
Bedroom 2
- Area: 130
- Dimensions: 10 x 13
Bedroom 3
- Area: 100
- Dimensions: 10 x 10
Primary bathroom
- Features: Double Sink, Shower-Separate, Tub-Garden, Walk-In Closet(s)
- Level: Main
Family room
- Area: 260
- Dimensions: 13 x 20
Kitchen
- Area: 121
- Dimensions: 11 x 11
Heating
- Natural Gas
Cooling
- Central Air, Electric
Appliances
- Included: Dishwasher, Refrigerator, Gas Oven, Microwave, Tankless Water Heater
- Laundry: 1st Floor, Walk-in, Laundry Room
Features
- High Ceilings, Vaulted Ceiling(s), Ceiling Smooth, Open Floorplan, Soaking Tub, Walk-In Closet(s), Countertops – Quartz
- Flooring: Carpet, Ceramic Tile, Wood
- Windows: Tilt Out Windows
- Basement: None
- Attic: Storage
- Number of fireplaces: 1
- Fireplace features: Gas Log
Interior area
- Total structure area: 1,486
- Total interior livable area: 1,470 sqft
Property
Parking
- Total spaces: 2
- Parking features: Attached, Paved
- Attached garage spaces: 2
- Has uncovered spaces: Yes
Features
- Levels: One
- Stories: 1
- Patio & porch: Rear Porch
Lot
- Size: 6,969 sqft
- Features: Few Trees, 1/2 Acre or Less
- Topography: Level
Details
- Parcel number: 53000601.00
Construction
Type & style
- Home type: SingleFamily
- Architectural style: Ranch,Craftsman
- Property subtype: Single Family Residence, Residential
Materials
- Stone, Vinyl Siding
- Foundation: Slab
- Roof: Architectural
Utilities & green energy
- Sewer: Public Sewer
- Water: Public
Community & neighborhood
Security
- Security features: Smoke Detector(s)
Community
- Community features: Common Areas, Street Lights, Playground, Pool, Sidewalks, Other
Location
- Region: Duncan
- Subdivision: Rogers Mill
Price history
| Date | Event | Price |
|---|---|---|
| 2/28/2025 | Sold | $266,000-5%$181/sqft |
Source: | ||
| 1/18/2025 | Contingent | $280,000$190/sqft |
Source: | ||
| 12/12/2024 | Listed for sale | $280,000-3.4%$190/sqft |
Source: | ||
| 10/1/2024 | Listing removed | $289,900$197/sqft |
Source: | ||
| 9/9/2024 | Pending sale | $289,900$197/sqft |
Source: | ||
Public tax history
| Year | Property taxes | Tax assessment |
|---|---|---|
| 2025 | -- | $9,506 |
| 2024 | $1,496 -0.3% | $9,506 |
| 2023 | $1,500 | $9,506 +15% |
Find assessor info on the county website
Neighborhood: 29334
Nearby schools
GreatSchools rating
- 8/10Abner Creek AcademyGrades: PK-4Distance: 2.6 mi
- 6/10James Byrnes Freshman AcademyGrades: 9Distance: 2.7 mi
- 8/10James F. Byrnes High SchoolGrades: 9-12Distance: 3 mi
Schools provided by the listing agent
- Elementary: Abner Creek
- Middle: Florence Chapel
- High: James F. Byrnes
Source: Greater Greenville AOR. This data may not be complete. We recommend contacting the local school district to confirm school assignments for this home.
Get a cash offer in 3 minutes
Find out how much your home could sell for in as little as 3 minutes with a no-obligation cash offer.
Estimated market value$275,200
Get a cash offer in 3 minutes
Find out how much your home could sell for in as little as 3 minutes with a no-obligation cash offer.
Estimated market value
$275,200

