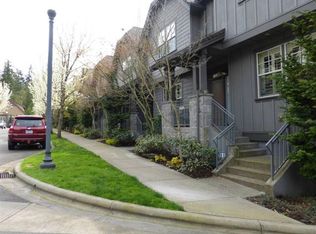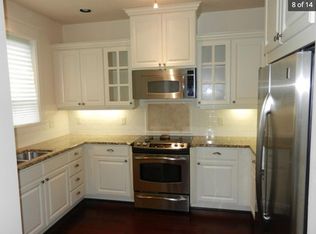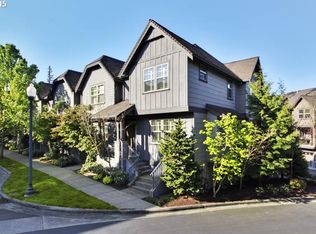Sold
$549,000
615 SW Rustica Ter, Portland, OR 97225
3beds
1,935sqft
Residential, Townhouse
Built in 2005
1,306.8 Square Feet Lot
$527,800 Zestimate®
$284/sqft
$2,918 Estimated rent
Home value
$527,800
$496,000 - $559,000
$2,918/mo
Zestimate® history
Loading...
Owner options
Explore your selling options
What's special
Stunning Renaissance at Peterkort Woods high end townhome! Welcoming ground level covered front porch opens to 9ft ceilings and gorgeous Brazilian cherry hardwood floors extend throughout the main lvl. Open great room has wainscoting and centerpiece electric fireplace. Formal dining has slider to private covered back deck overlooking the tree-lined common area--perfect for year around grilling! Gourmet kitchen offers slab granite counters, glass front cabs, and GE Profile SS appliances. Powder BA & closet complete the main. Primary BR up has walk-in closet and French Doors to the attached ensuite bath w/double sinks, walk-in shower, linen closet and private water closet. 2 additional BR's up share a full hall bath with shower/tub combo. Lower level bonus room is the perfect flex space with rubber flooring and a closet (office, work out space, etc). Door to 2 car side by side garage. Walk out to the common area with covered BBQ and lush common space. Community amenities include but are not limited to an incredible pool, BBQ's, outdoor fireplace, and a clubhouse! The neighborhood is surrounded by beautiful walking trails and old growth trees. Only minutes to MAX, downtown, Intel, Nike, and more!
Zillow last checked: 8 hours ago
Listing updated: February 13, 2025 at 04:30am
Listed by:
Karina Stark 503-997-9087,
Keller Williams Realty Professionals
Bought with:
Andrea Menashe, 201203652
Windermere Realty Trust
Source: RMLS (OR),MLS#: 24495745
Facts & features
Interior
Bedrooms & bathrooms
- Bedrooms: 3
- Bathrooms: 3
- Full bathrooms: 2
- Partial bathrooms: 1
- Main level bathrooms: 1
Primary bedroom
- Features: French Doors, High Ceilings, Suite, Walkin Closet, Wallto Wall Carpet
- Level: Upper
- Area: 208
- Dimensions: 16 x 13
Bedroom 2
- Features: Closet, High Ceilings, Wallto Wall Carpet
- Level: Upper
- Area: 130
- Dimensions: 13 x 10
Bedroom 3
- Features: Closet, High Ceilings, Wallto Wall Carpet
- Level: Upper
- Area: 100
- Dimensions: 10 x 10
Dining room
- Features: Formal, Hardwood Floors, Sliding Doors, High Ceilings
- Level: Main
- Area: 140
- Dimensions: 14 x 10
Kitchen
- Features: Gas Appliances, Hardwood Floors, Granite, High Ceilings
- Level: Main
- Area: 120
- Width: 10
Living room
- Features: Fireplace, Hardwood Floors, High Ceilings, Wainscoting
- Level: Main
- Area: 308
- Dimensions: 22 x 14
Heating
- Forced Air, Fireplace(s)
Cooling
- Central Air
Appliances
- Included: Dishwasher, Disposal, Free-Standing Gas Range, Free-Standing Refrigerator, Gas Appliances, Microwave, Plumbed For Ice Maker, Stainless Steel Appliance(s), Washer/Dryer, Gas Water Heater
- Laundry: Laundry Room
Features
- Floor 3rd, Granite, High Ceilings, Soaking Tub, Wainscoting, Closet, Formal, Suite, Walk-In Closet(s), Tile
- Flooring: Hardwood, Laminate, Tile, Wall to Wall Carpet
- Doors: Sliding Doors, French Doors
- Windows: Double Pane Windows, Vinyl Frames
- Basement: Finished,Partial
- Number of fireplaces: 1
- Fireplace features: Electric
Interior area
- Total structure area: 1,935
- Total interior livable area: 1,935 sqft
Property
Parking
- Total spaces: 2
- Parking features: On Street, Garage Door Opener, Attached
- Attached garage spaces: 2
- Has uncovered spaces: Yes
Features
- Stories: 3
- Patio & porch: Covered Deck, Porch
- Has view: Yes
- View description: Park/Greenbelt, Territorial, Trees/Woods
Lot
- Size: 1,306 sqft
- Features: Commons, Level, Trees, Sprinkler, SqFt 0K to 2999
Details
- Parcel number: R2135332
Construction
Type & style
- Home type: Townhouse
- Architectural style: Craftsman
- Property subtype: Residential, Townhouse
- Attached to another structure: Yes
Materials
- Cedar, Cement Siding, Cultured Stone
- Roof: Composition
Condition
- Approximately
- New construction: No
- Year built: 2005
Utilities & green energy
- Gas: Gas
- Sewer: Public Sewer
- Water: Public
Community & neighborhood
Security
- Security features: Fire Sprinkler System
Location
- Region: Portland
- Subdivision: Peterkort Woods
HOA & financial
HOA
- Has HOA: Yes
- HOA fee: $498 monthly
- Amenities included: Commons, Exterior Maintenance, Insurance, Maintenance Grounds, Management, Meeting Room, Party Room, Pool, Recreation Facilities
Other
Other facts
- Listing terms: Cash,Conventional
- Road surface type: Paved
Price history
| Date | Event | Price |
|---|---|---|
| 1/31/2025 | Sold | $549,000$284/sqft |
Source: | ||
| 12/28/2024 | Pending sale | $549,000$284/sqft |
Source: | ||
| 12/11/2024 | Listed for sale | $549,000+26.2%$284/sqft |
Source: | ||
| 1/3/2020 | Sold | $434,900$225/sqft |
Source: | ||
| 12/3/2019 | Pending sale | $434,900$225/sqft |
Source: John L Scott Real Estate #19366124 Report a problem | ||
Public tax history
| Year | Property taxes | Tax assessment |
|---|---|---|
| 2025 | $6,577 +4.7% | $345,600 +3% |
| 2024 | $6,281 +6.5% | $335,540 +3% |
| 2023 | $5,897 +3.4% | $325,770 +3% |
Find assessor info on the county website
Neighborhood: West Haven-Sylvan
Nearby schools
GreatSchools rating
- 7/10West Tualatin View Elementary SchoolGrades: K-5Distance: 0.8 mi
- 7/10Cedar Park Middle SchoolGrades: 6-8Distance: 0.8 mi
- 7/10Beaverton High SchoolGrades: 9-12Distance: 2.3 mi
Schools provided by the listing agent
- Elementary: W Tualatin View
- Middle: Cedar Park
- High: Beaverton
Source: RMLS (OR). This data may not be complete. We recommend contacting the local school district to confirm school assignments for this home.
Get a cash offer in 3 minutes
Find out how much your home could sell for in as little as 3 minutes with a no-obligation cash offer.
Estimated market value$527,800
Get a cash offer in 3 minutes
Find out how much your home could sell for in as little as 3 minutes with a no-obligation cash offer.
Estimated market value
$527,800


