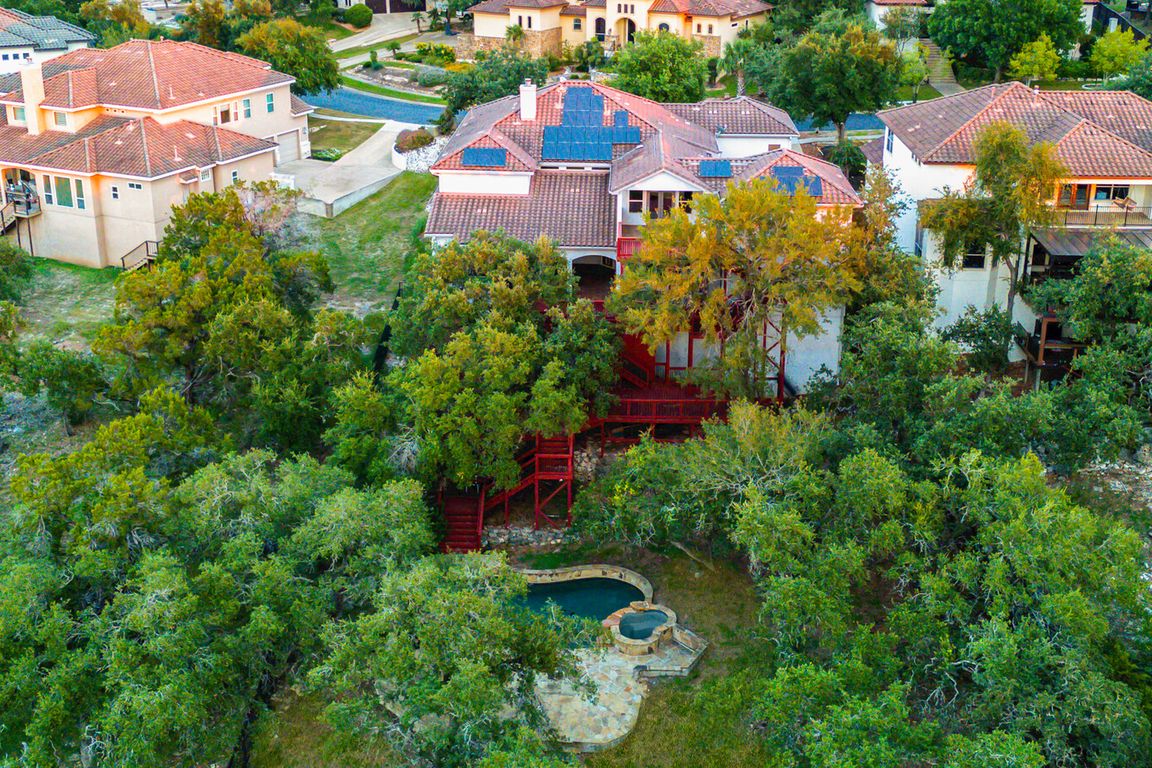
For salePrice cut: $15K (9/26)
$1,375,000
6beds
6,407sqft
615 Sentry Hill, San Antonio, TX 78260
6beds
6,407sqft
Single family residence
Built in 2008
0.95 Acres
3 Attached garage spaces
$215 price/sqft
$537 quarterly HOA fee
What's special
Guarded gatesUnobstructed viewsHeart-shaped heated spaGrand living spacesView-drenched decksPrivate media roomGourmet kitchen
Dozens have gathered. Hundreds have celebrated. But the ones who cherished it most called it home every day. Tucked beyond the guarded gates of this exclusive community just beyond Canyon Springs Golf Course, neighborhood amenities and the hum of daily life-you'll find a sanctuary perched above it all, where unobstructed ...
- 178 days |
- 1,117 |
- 62 |
Likely to sell faster than
Source: LERA MLS,MLS#: 1864678
Travel times
Kitchen
Living Room
Primary Bedroom
Zillow last checked: 8 hours ago
Listing updated: October 06, 2025 at 10:08pm
Listed by:
Scott Jauregui TREC #503369 (210) 364-9434,
Option One Real Estate
Source: LERA MLS,MLS#: 1864678
Facts & features
Interior
Bedrooms & bathrooms
- Bedrooms: 6
- Bathrooms: 5
- Full bathrooms: 4
- 1/2 bathrooms: 1
Primary bedroom
- Features: Split, Outside Access, Walk-In Closet(s), Multi-Closets, Ceiling Fan(s), Full Bath
- Area: 352
- Dimensions: 22 x 16
Bedroom
- Area: 240
- Dimensions: 16 x 15
Bedroom 2
- Area: 240
- Dimensions: 16 x 15
Bedroom 3
- Area: 256
- Dimensions: 16 x 16
Bedroom 4
- Area: 195
- Dimensions: 15 x 13
Bedroom 5
- Area: 144
- Dimensions: 12 x 12
Primary bathroom
- Features: Tub/Shower Separate, Separate Vanity, Soaking Tub
- Area: 288
- Dimensions: 18 x 16
Dining room
- Area: 208
- Dimensions: 16 x 13
Family room
- Area: 500
- Dimensions: 25 x 20
Kitchen
- Area: 345
- Dimensions: 23 x 15
Living room
- Area: 500
- Dimensions: 25 x 20
Office
- Area: 288
- Dimensions: 18 x 16
Heating
- Central, 3+ Units, Natural Gas
Cooling
- 16+ SEER AC, Ceiling Fan(s), Three+ Central, Zoned
Appliances
- Included: Cooktop, Built-In Oven, Self Cleaning Oven, Microwave, Range, Gas Cooktop, Refrigerator, Disposal, Dishwasher, Plumbed For Ice Maker, Water Softener Owned, Vented Exhaust Fan, Gas Water Heater, Plumb for Water Softener, Double Oven, 2+ Water Heater Units, Tankless Water Heater, ENERGY STAR Qualified Appliances
- Laundry: Main Level, Lower Level, Laundry Room, Washer Hookup, Dryer Connection
Features
- One Living Area, Two Living Area, Three Living Area, Separate Dining Room, Eat-in Kitchen, Two Eating Areas, Kitchen Island, Breakfast Bar, Pantry, Study/Library, Game Room, Media Room, Loft, Utility Room Inside, Secondary Bedroom Down, 1st Floor Lvl/No Steps, High Ceilings, Open Floorplan, Maid's Quarters, High Speed Internet, Walk-In Closet(s), Master Downstairs, Ceiling Fan(s), Chandelier, Wet Bar, Solid Counter Tops, Custom Cabinets, Programmable Thermostat
- Flooring: Carpet, Ceramic Tile, Wood, Laminate
- Windows: Double Pane Windows, Low Emissivity Windows, Window Coverings
- Has basement: No
- Attic: 12"+ Attic Insulation,Partially Finished,Partially Floored
- Number of fireplaces: 1
- Fireplace features: One, Living Room, Wood Burning, Gas Starter, Stone/Rock/Brick
Interior area
- Total interior livable area: 6,407 sqft
Video & virtual tour
Property
Parking
- Total spaces: 3
- Parking features: Three Car Garage, Attached, Garage Faces Side, Oversized, Garage Door Opener, Pad Only (Off Street)
- Attached garage spaces: 3
Accessibility
- Accessibility features: 2+ Access Exits, Low Pile Carpet, First Floor Bath, Full Bath/Bed on 1st Flr, First Floor Bedroom, Stall Shower, Wheelchair Adaptable
Features
- Levels: Two
- Stories: 2
- Patio & porch: Patio, Covered, Deck
- Exterior features: Sprinkler System, Rain Gutters, Other, Solar Panels
- Has private pool: Yes
- Pool features: In Ground, Pool/Spa Combo, Heated, Pool Sweep
- Has spa: Yes
- Spa features: Heated, Bath
- Fencing: Wrought Iron
- Has view: Yes
- View description: Bluff View
Lot
- Size: 0.95 Acres
- Features: 1/2-1 Acre, Wooded, Curbs, Sidewalks
- Residential vegetation: Mature Trees, Partially Wooded, Mature Trees (ext feat)
Details
- Parcel number: 049291280260
- Other equipment: Intercom
Construction
Type & style
- Home type: SingleFamily
- Architectural style: Mediterranean
- Property subtype: Single Family Residence
Materials
- Stucco, Radiant Barrier
- Foundation: Slab
- Roof: Tile
Condition
- Pre-Owned
- New construction: No
- Year built: 2008
Details
- Builder name: MCNAIR CUSTOM HOMES
Utilities & green energy
- Electric: CPS
- Gas: CPS
- Sewer: SAWS, Sewer System
- Water: SAWS, Water System
- Utilities for property: Cable Available, Private Garbage Service
Community & HOA
Community
- Features: Tennis Court(s), Golf, Playground, Sports Court, Basketball Court, Other
- Security: Smoke Detector(s), Security System Leased, Prewired, Carbon Monoxide Detector(s), Controlled Access, Security Guard
- Subdivision: Canyon Springs
HOA
- Has HOA: Yes
- HOA fee: $537 quarterly
- HOA name: CANYON SPRINGS HOA
Location
- Region: San Antonio
Financial & listing details
- Price per square foot: $215/sqft
- Tax assessed value: $1,275,000
- Annual tax amount: $23,604
- Price range: $1.4M - $1.4M
- Date on market: 5/7/2025
- Listing terms: Conventional,FHA,VA Loan,Cash,Investors OK
- Road surface type: Paved, Asphalt