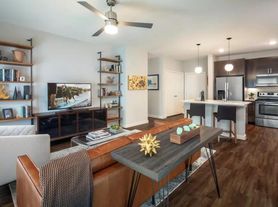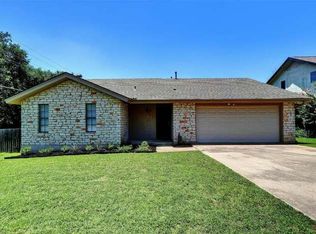This beautiful single-story home with great curb appeal is located in the highly desirable Bushy Creek neighborhood of Cedar Park. The community offers fantastic amenities, including pools, parks, and exercise trails. It's also zoned for top-rated RRISD schools (renters should verify schools independently).
Built in 2013, this home features 3 bedrooms, 2 bathrooms, and approximately 2,040 sqft of living space. The open floor plan creates a spacious feel, with designer hard tile flooring throughout for a touch of luxury and easy maintenance.
The large living room flows seamlessly into the open kitchen, which includes granite countertops, stainless steel appliances, and plenty of cabinet storage. Most windows are equipped with high-quality motorized blinds, allowing abundant natural light when opened. Near the entryway, there's a bonus room that can be used as an office or additional living area.
The primary bedroom features large windows overlooking the backyard, plus an ensuite bathroom with a dual-sink vanity, a garden tub, a separate shower, and a walk-in closet with custom cabinetry for extra storage. There is an ensuite bonus room that can be used as additional living space or an office.
The two guest bedrooms are in the middle section of the home, each featuring custom cabinetry, and are conveniently located near a full guest bathroom.
Enjoy the fenced backyard with a covered patio, perfect for outdoor relaxation and activities.
IMPORTANT TERMS:
Initial Lease Term: 6 months. The owner may consider a renewal at the end of the term.
Outdoor Features: The built-in grill counter and water fountain in the backyard are not included in the lease and should not be used without the owner's written permission.
Pet Policy: One pet under 50 lbs may be considered, subject to the owner's approval and possible additional fees.
Smoking inside the premises is prohibited.
FEMA - Unknown
Easy Showing Contact:
Real Property Management All Connect
House for rent
$2,400/mo
615 Spanish Mustang Dr, Cedar Park, TX 78613
3beds
2,040sqft
Price may not include required fees and charges.
Single family residence
Available Tue Nov 11 2025
No pets
-- A/C
-- Laundry
-- Parking
-- Heating
What's special
Open floor planAbundant natural lightStainless steel appliancesBonus roomGranite countertopsDesigner hard tile flooringOpen kitchen
- 2 days |
- -- |
- -- |
Travel times
Looking to buy when your lease ends?
Consider a first-time homebuyer savings account designed to grow your down payment with up to a 6% match & a competitive APY.
Facts & features
Interior
Bedrooms & bathrooms
- Bedrooms: 3
- Bathrooms: 2
- Full bathrooms: 2
Features
- Walk In Closet
Interior area
- Total interior livable area: 2,040 sqft
Video & virtual tour
Property
Parking
- Details: Contact manager
Features
- Exterior features: Walk In Closet, Water not included in rent
Details
- Parcel number: R165093000V0016
Construction
Type & style
- Home type: SingleFamily
- Property subtype: Single Family Residence
Community & HOA
Location
- Region: Cedar Park
Financial & listing details
- Lease term: Contact For Details
Price history
| Date | Event | Price |
|---|---|---|
| 11/3/2025 | Listed for rent | $2,400$1/sqft |
Source: Zillow Rentals | ||
| 5/27/2021 | Sold | -- |
Source: | ||
| 4/20/2021 | Pending sale | $480,000$235/sqft |
Source: | ||
| 4/15/2021 | Listed for sale | $480,000+39.3%$235/sqft |
Source: | ||
| 12/27/2016 | Sold | -- |
Source: Agent Provided | ||

