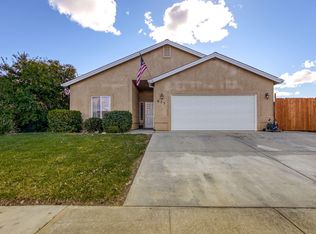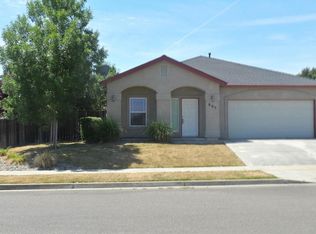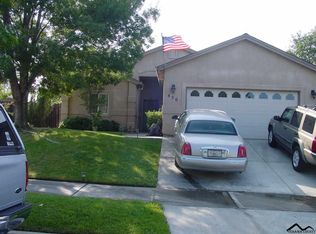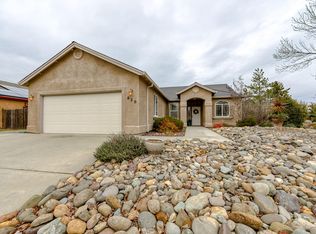Sold for $295,000 on 10/29/25
Listing Provided by:
Terri Jamison DRE #00945612 530-209-5681,
Jamison Properties,
Marilyn Cardenas DRE #01909169 530-824-2900,
Jamison Properties
Bought with: NONMEMBER MRML
$295,000
615 Vallecito Way, Red Bluff, CA 96080
3beds
1,499sqft
Single Family Residence
Built in 2005
6,970 Square Feet Lot
$-- Zestimate®
$197/sqft
$2,030 Estimated rent
Home value
Not available
Estimated sales range
Not available
$2,030/mo
Zestimate® history
Loading...
Owner options
Explore your selling options
What's special
LOOK AGAIN a PRICE ADJUSTMENT!! So, come and take another look at this 3-bedroom 2 bath home with 1499 square feet of living space. It features a fireplace in the family room which is open to the kitchen with a breakfast bar, there's a formal sitting room as you enter, inside laundry, and the sliding glass door off the family room leads to the patio and a very manageable yard. It's close to shopping, schools, and dining. Call to see this one today as it won't last long!
Zillow last checked: 8 hours ago
Listing updated: October 31, 2025 at 12:40pm
Listing Provided by:
Terri Jamison DRE #00945612 530-209-5681,
Jamison Properties,
Marilyn Cardenas DRE #01909169 530-824-2900,
Jamison Properties
Bought with:
Adam Schwartz, DRE #02045181
NONMEMBER MRML
Source: CRMLS,MLS#: SN25101788 Originating MLS: California Regional MLS
Originating MLS: California Regional MLS
Facts & features
Interior
Bedrooms & bathrooms
- Bedrooms: 3
- Bathrooms: 2
- Full bathrooms: 2
- Main level bathrooms: 2
- Main level bedrooms: 3
Other
- Features: Walk-In Closet(s)
Heating
- Central
Cooling
- Central Air
Appliances
- Included: Disposal, Gas Range, Refrigerator
- Laundry: Inside
Features
- Breakfast Bar, Walk-In Closet(s)
- Flooring: Carpet
- Has fireplace: Yes
- Fireplace features: Family Room
- Common walls with other units/homes: No Common Walls
Interior area
- Total interior livable area: 1,499 sqft
Property
Parking
- Total spaces: 2
- Parking features: Garage - Attached
- Attached garage spaces: 2
Features
- Levels: One
- Stories: 1
- Entry location: Main
- Pool features: None
- Has view: Yes
- View description: Neighborhood
Lot
- Size: 6,970 sqft
Details
- Parcel number: 033270004000
- Zoning: CITY
- Special conditions: Real Estate Owned
Construction
Type & style
- Home type: SingleFamily
- Property subtype: Single Family Residence
Materials
- Foundation: Slab
Condition
- New construction: No
- Year built: 2005
Utilities & green energy
- Sewer: Public Sewer
- Water: Public
Community & neighborhood
Community
- Community features: Urban
Location
- Region: Red Bluff
Other
Other facts
- Listing terms: Cash,Cash to New Loan
- Road surface type: Paved
Price history
| Date | Event | Price |
|---|---|---|
| 10/29/2025 | Sold | $295,000-11.9%$197/sqft |
Source: | ||
| 6/23/2025 | Listed for sale | $335,000+20.8%$223/sqft |
Source: | ||
| 3/21/2025 | Sold | $277,365+15.6%$185/sqft |
Source: Public Record | ||
| 10/29/2018 | Sold | $240,000-12.7%$160/sqft |
Source: Public Record | ||
| 8/18/2005 | Sold | $275,000$183/sqft |
Source: Public Record | ||
Public tax history
| Year | Property taxes | Tax assessment |
|---|---|---|
| 2025 | $3,803 +2.3% | $366,116 +2% |
| 2024 | $3,717 +1.7% | $358,938 +2% |
| 2023 | $3,654 +41.5% | $351,900 +39.5% |
Find assessor info on the county website
Neighborhood: 96080
Nearby schools
GreatSchools rating
- 6/10Jackson Heights Elementary SchoolGrades: K-5Distance: 0.4 mi
- 3/10Vista Preparatory AcademyGrades: 6-8Distance: 0.7 mi
- 6/10Red Bluff High SchoolGrades: 9-12Distance: 1.2 mi

Get pre-qualified for a loan
At Zillow Home Loans, we can pre-qualify you in as little as 5 minutes with no impact to your credit score.An equal housing lender. NMLS #10287.



