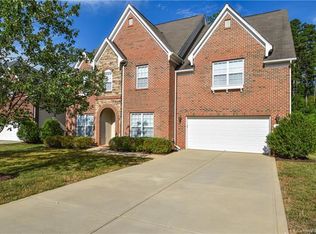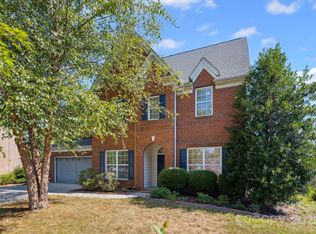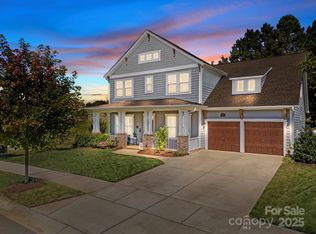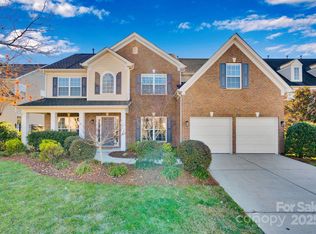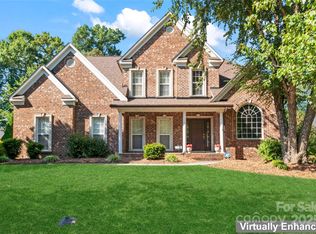Back on the market-- at no fault of the seller. What a great second opportunity to discover your forever home in the highly sought-after Cox Mill School district in vibrant Winding Walk! This stunning 5-bedroom, 3.5-bath residence boasts brand new carpet upstairs, fresh designer paint, and a fully renovated kitchen featuring white cabinetry, quartz countertops, stainless appliances, gas cooktop, and sleek recessed lighting. The first floor offers a formal dining room, private office with French doors, and a spacious family room with skylights. The main-level primary suite features a double tray ceiling, large walk-in closets, and a spa-inspired bath with frameless shower, dual quartz vanities, new white cabinetry, mirrors, and fixtures. Thoughtful upgrades include new ceiling fans, modern lighting, and a custom drop zone. Upstairs offers three bedrooms—one with a private balcony—plus a flexible bonus/bedroom and oversized rec room. Updated upstairs baths include NEW white cabinetry. Enjoy a fenced yard, mature trees, and screened porch—plus resort-style amenities and unbeatable convenience to shopping, dining, and major highways.
Under contract-show
Price cut: $50.1K (11/1)
$699,900
615 Vega St NW, Concord, NC 28027
5beds
4,170sqft
Est.:
Single Family Residence
Built in 2007
0.24 Acres Lot
$691,500 Zestimate®
$168/sqft
$92/mo HOA
What's special
Fenced yardModern lightingOversized rec roomFully renovated kitchenFresh designer paintFrameless showerSpa-inspired bath
- 100 days |
- 123 |
- 0 |
Likely to sell faster than
Zillow last checked: 8 hours ago
Listing updated: November 11, 2025 at 12:40pm
Listing Provided by:
Christy Bradshaw christy@christyandcompany.com,
Call It Closed International Inc
Source: Canopy MLS as distributed by MLS GRID,MLS#: 4298955
Facts & features
Interior
Bedrooms & bathrooms
- Bedrooms: 5
- Bathrooms: 4
- Full bathrooms: 3
- 1/2 bathrooms: 1
- Main level bedrooms: 1
Primary bedroom
- Level: Main
Bedroom s
- Level: Upper
Bathroom full
- Level: Main
Bathroom half
- Level: Main
Bathroom full
- Level: Upper
Other
- Level: Upper
Breakfast
- Level: Main
Dining room
- Level: Main
Exercise room
- Level: Upper
Great room
- Level: Main
Kitchen
- Level: Main
Laundry
- Level: Main
Loft
- Level: Upper
Other
- Level: Main
Heating
- Central
Cooling
- Central Air
Appliances
- Included: Dishwasher, Disposal, Gas Cooktop, Microwave, Wall Oven
- Laundry: Main Level
Features
- Breakfast Bar, Built-in Features, Drop Zone, Kitchen Island, Open Floorplan, Pantry, Storage, Walk-In Closet(s), Walk-In Pantry
- Has basement: No
Interior area
- Total structure area: 4,170
- Total interior livable area: 4,170 sqft
- Finished area above ground: 4,170
- Finished area below ground: 0
Video & virtual tour
Property
Parking
- Total spaces: 3
- Parking features: Attached Garage, Tandem, Garage on Main Level
- Attached garage spaces: 3
Features
- Levels: Two
- Stories: 2
- Patio & porch: Covered, Front Porch, Rear Porch, Screened
- Pool features: Community
- Has spa: Yes
- Fencing: Back Yard,Fenced
Lot
- Size: 0.24 Acres
- Features: Private
Details
- Parcel number: 46708659290000
- Zoning: R-1
- Special conditions: Standard
Construction
Type & style
- Home type: SingleFamily
- Property subtype: Single Family Residence
Materials
- Brick Partial, Hardboard Siding, Vinyl
- Foundation: Crawl Space
Condition
- New construction: No
- Year built: 2007
Utilities & green energy
- Sewer: Public Sewer
- Water: City
Community & HOA
Community
- Features: Cabana, Clubhouse, Picnic Area, Sidewalks, Street Lights, Tennis Court(s), Walking Trails
- Subdivision: Winding Walk
HOA
- Has HOA: Yes
- HOA fee: $92 monthly
Location
- Region: Concord
Financial & listing details
- Price per square foot: $168/sqft
- Tax assessed value: $717,850
- Annual tax amount: $7,150
- Date on market: 9/5/2025
- Cumulative days on market: 245 days
- Listing terms: Cash,Conventional
- Road surface type: Concrete, Paved
Estimated market value
$691,500
$657,000 - $726,000
$3,294/mo
Price history
Price history
| Date | Event | Price |
|---|---|---|
| 11/1/2025 | Price change | $699,900-6.7%$168/sqft |
Source: | ||
| 10/6/2025 | Price change | $750,000-3.2%$180/sqft |
Source: | ||
| 9/26/2025 | Price change | $775,000-3%$186/sqft |
Source: | ||
| 9/5/2025 | Listed for sale | $799,000-2.6%$192/sqft |
Source: | ||
| 8/31/2025 | Listing removed | $820,000$197/sqft |
Source: | ||
Public tax history
Public tax history
| Year | Property taxes | Tax assessment |
|---|---|---|
| 2024 | $7,150 +27.4% | $717,850 +56.1% |
| 2023 | $5,612 | $459,980 |
| 2022 | $5,612 | $459,980 |
Find assessor info on the county website
BuyAbility℠ payment
Est. payment
$4,098/mo
Principal & interest
$3359
Property taxes
$402
Other costs
$337
Climate risks
Neighborhood: 28027
Nearby schools
GreatSchools rating
- 9/10Cox Mill ElementaryGrades: K-5Distance: 1.3 mi
- 10/10Harris Road MiddleGrades: 6-8Distance: 1.8 mi
- 8/10Cox Mill High SchoolGrades: 9-12Distance: 1.5 mi
Schools provided by the listing agent
- Elementary: Cox Mill
- Middle: Harris Road
- High: Cox Mill
Source: Canopy MLS as distributed by MLS GRID. This data may not be complete. We recommend contacting the local school district to confirm school assignments for this home.
- Loading
