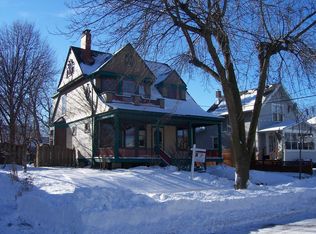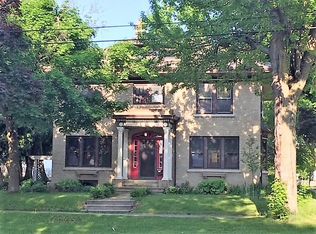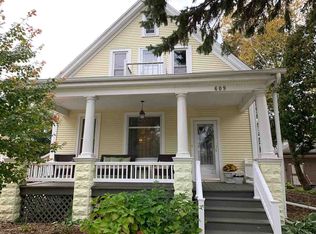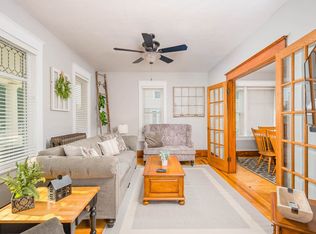Sold
$235,000
615 W 5th St, Appleton, WI 54911
3beds
2,133sqft
Single Family Residence
Built in 1890
7,405.2 Square Feet Lot
$259,400 Zestimate®
$110/sqft
$2,241 Estimated rent
Home value
$259,400
$233,000 - $288,000
$2,241/mo
Zestimate® history
Loading...
Owner options
Explore your selling options
What's special
Welcome to your new home in the Historic Third Ward.This home is just waiting for a new owner to come in and call it theirs! Walking in the front door you'll immediately feel the history of the home. From the wide detailed wood work in each room to the lighting and also the hardware on the doors you'll feel the quality that went into the construction of this property. The main floor is not short on space: 4 seasons room w/FP, office, family room, formal LR and DR, laundry, full bath w/jetted tub and of course the kitchen! Upstairs you will find the 3 bedrooms. The primary has a dressing room ("other room") as well. From the 4 seasons room you'll be able to enjoy views of the gorgeous gardens.
Zillow last checked: 8 hours ago
Listing updated: January 08, 2026 at 06:33am
Listed by:
Listing Maintenance 920-993-7007,
Coldwell Banker Real Estate Group
Bought with:
Mitch Gueller
Coldwell Banker Real Estate Group
Source: RANW,MLS#: 50292109
Facts & features
Interior
Bedrooms & bathrooms
- Bedrooms: 3
- Bathrooms: 2
- Full bathrooms: 2
Bedroom 1
- Level: Upper
- Dimensions: 13x13
Bedroom 2
- Level: Upper
- Dimensions: 13x13
Bedroom 3
- Level: Upper
- Dimensions: 13x12
Family room
- Level: Main
- Dimensions: 13x13
Formal dining room
- Level: Main
- Dimensions: 13x10
Kitchen
- Level: Main
- Dimensions: 11x8
Living room
- Level: Main
- Dimensions: 13x16
Other
- Description: 4 Season Room
- Level: Main
- Dimensions: 19x13
Other
- Description: Den/Office
- Level: Main
- Dimensions: 13x10
Other
- Description: Other - See Remarks
- Level: Upper
- Dimensions: 8x8
Other
- Description: Laundry
- Level: Main
- Dimensions: 8x7
Heating
- Forced Air
Cooling
- Forced Air, Central Air
Appliances
- Included: Dishwasher, Dryer, Microwave, Range, Refrigerator, Washer
Features
- At Least 1 Bathtub, Walk-In Closet(s), Formal Dining
- Windows: Skylight(s)
- Basement: Full
- Number of fireplaces: 1
- Fireplace features: One, Gas
Interior area
- Total interior livable area: 2,133 sqft
- Finished area above ground: 2,133
- Finished area below ground: 0
Property
Parking
- Total spaces: 2
- Parking features: Detached, Garage Door Opener
- Garage spaces: 2
Accessibility
- Accessibility features: 1st Floor Full Bath, Laundry 1st Floor
Features
- Patio & porch: Deck
- Has spa: Yes
- Spa features: Bath
Lot
- Size: 7,405 sqft
Details
- Parcel number: 313044600
- Zoning: Residential
- Special conditions: Arms Length
Construction
Type & style
- Home type: SingleFamily
- Architectural style: Colonial
- Property subtype: Single Family Residence
Materials
- Vinyl Siding
- Foundation: Poured Concrete, Stone
Condition
- New construction: No
- Year built: 1890
Utilities & green energy
- Sewer: Public Sewer
- Water: Public
Community & neighborhood
Location
- Region: Appleton
Price history
| Date | Event | Price |
|---|---|---|
| 7/2/2024 | Sold | $235,000+4.5%$110/sqft |
Source: RANW #50292109 Report a problem | ||
| 6/6/2024 | Pending sale | $224,900$105/sqft |
Source: | ||
| 6/5/2024 | Contingent | $224,900$105/sqft |
Source: | ||
| 6/3/2024 | Price change | $224,900-10%$105/sqft |
Source: RANW #50292109 Report a problem | ||
| 5/30/2024 | Listed for sale | $249,900$117/sqft |
Source: RANW #50292109 Report a problem | ||
Public tax history
| Year | Property taxes | Tax assessment |
|---|---|---|
| 2024 | $3,443 -4.6% | $239,200 |
| 2023 | $3,610 +12.1% | $239,200 +50.4% |
| 2022 | $3,219 -1.6% | $159,000 |
Find assessor info on the county website
Neighborhood: Old Third Ward
Nearby schools
GreatSchools rating
- 5/10Jefferson Elementary SchoolGrades: PK-6Distance: 0.6 mi
- 3/10Wilson Middle SchoolGrades: 7-8Distance: 0.7 mi
- 4/10West High SchoolGrades: 9-12Distance: 1 mi

Get pre-qualified for a loan
At Zillow Home Loans, we can pre-qualify you in as little as 5 minutes with no impact to your credit score.An equal housing lender. NMLS #10287.



