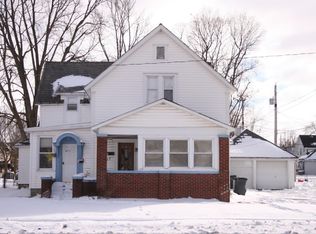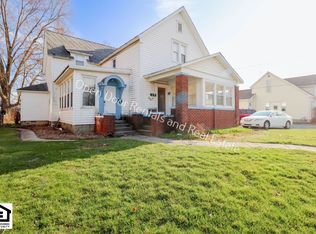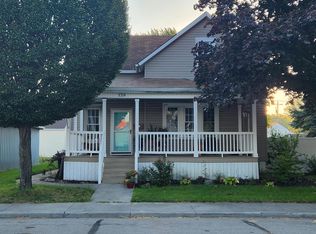Closed
$175,000
615 W Monroe St, Decatur, IN 46733
4beds
1,894sqft
Single Family Residence
Built in 1890
4,791.6 Square Feet Lot
$197,200 Zestimate®
$--/sqft
$1,664 Estimated rent
Home value
$197,200
$187,000 - $209,000
$1,664/mo
Zestimate® history
Loading...
Owner options
Explore your selling options
What's special
This beautiful freshly remodeled 2 story home features 4 spacious bedrooms, 2 full baths and is located in the heart of Decatur! This breathtaking home is Move-In Ready as it has been recently updated while maintaining the home's original character! As you enter the home, you are immediately greeted by the spacious open living room with luxurious vinyl plank flooring that stretches throughout the Kitchen into the Dining area. The Kitchen is a total remodel with hand crafted cabinets, Brand new countertops and backsplash, a walk in pantry, custom lighting and an amazing island for additional seating. This home offers tons of natural sunlight with gigantic picture windows in the living area and master bedroom, as well as large updated windows in all bedrooms and throughout the home. Both bathrooms have been completely remodeled as well- with the main bathroom featuring large double sinks and a spacious walk in shower! Home has a New furnace and A/C, duct work, Windows, Sump Pump, Electrical and Plumbing Roof is 5 years old. The fully wired attached 2 car garage has a new 200 amp Electrical panel and new garage door opener. All kitchen appliances and washer/dryer stay with the sale of the home but are not warranted or guaranteed.
Zillow last checked: 8 hours ago
Listing updated: May 02, 2023 at 05:28am
Listed by:
Derek Pearson 260-336-4505,
Perfect Location Realty
Bought with:
Derek Pearson, RB21000972
Perfect Location Realty
Source: IRMLS,MLS#: 202305770
Facts & features
Interior
Bedrooms & bathrooms
- Bedrooms: 4
- Bathrooms: 2
- Full bathrooms: 2
- Main level bedrooms: 2
Bedroom 1
- Level: Main
Bedroom 2
- Level: Main
Dining room
- Level: Main
- Area: 144
- Dimensions: 12 x 12
Kitchen
- Level: Main
- Area: 294
- Dimensions: 21 x 14
Living room
- Level: Main
- Area: 260
- Dimensions: 20 x 13
Heating
- Natural Gas, Forced Air, High Efficiency Furnace
Cooling
- Central Air
Appliances
- Included: Dishwasher, Microwave, Refrigerator, Washer, Dryer-Electric, Electric Oven
- Laundry: Electric Dryer Hookup, Main Level, Washer Hookup
Features
- Ceiling Fan(s), Walk-In Closet(s), Open Floorplan, Pantry, Double Vanity, Stand Up Shower
- Flooring: Carpet, Vinyl
- Doors: Pocket Doors
- Windows: Double Pane Windows
- Basement: Unfinished,Sump Pump
- Has fireplace: No
Interior area
- Total structure area: 2,700
- Total interior livable area: 1,894 sqft
- Finished area above ground: 1,894
- Finished area below ground: 0
Property
Parking
- Total spaces: 2
- Parking features: Attached, Garage Door Opener, Gravel
- Attached garage spaces: 2
- Has uncovered spaces: Yes
Features
- Levels: Two
- Stories: 2
Lot
- Size: 4,791 sqft
- Dimensions: 62X76
- Features: Corner Lot, 0-2.9999, City/Town/Suburb
Details
- Parcel number: 010503113101.000022
- Other equipment: Sump Pump
Construction
Type & style
- Home type: SingleFamily
- Property subtype: Single Family Residence
Materials
- Vinyl Siding
- Roof: Shingle
Condition
- New construction: No
- Year built: 1890
Utilities & green energy
- Gas: NIPSCO
- Sewer: City
- Water: City
- Utilities for property: Cable Available
Green energy
- Energy efficient items: HVAC
Community & neighborhood
Security
- Security features: Smoke Detector(s)
Location
- Region: Decatur
- Subdivision: None
Other
Other facts
- Listing terms: Cash,Conventional,FHA,USDA Loan,VA Loan
Price history
| Date | Event | Price |
|---|---|---|
| 5/1/2023 | Sold | $175,000 |
Source: | ||
| 3/8/2023 | Contingent | $175,000 |
Source: | ||
| 3/1/2023 | Listed for sale | $175,000+191.7% |
Source: | ||
| 1/25/2021 | Sold | $60,000-7% |
Source: | ||
| 1/11/2021 | Pending sale | $64,500 |
Source: | ||
Public tax history
| Year | Property taxes | Tax assessment |
|---|---|---|
| 2024 | $907 -37% | $134,700 +33% |
| 2023 | $1,439 +46.9% | $101,300 -6.7% |
| 2022 | $979 -49.7% | $108,600 +5.5% |
Find assessor info on the county website
Neighborhood: 46733
Nearby schools
GreatSchools rating
- 8/10Bellmont Middle SchoolGrades: 6-8Distance: 1 mi
- 7/10Bellmont Senior High SchoolGrades: 9-12Distance: 0.8 mi
Schools provided by the listing agent
- Elementary: Bellmont
- Middle: Bellmont
- High: Bellmont
- District: North Adams Community
Source: IRMLS. This data may not be complete. We recommend contacting the local school district to confirm school assignments for this home.
Get pre-qualified for a loan
At Zillow Home Loans, we can pre-qualify you in as little as 5 minutes with no impact to your credit score.An equal housing lender. NMLS #10287.


