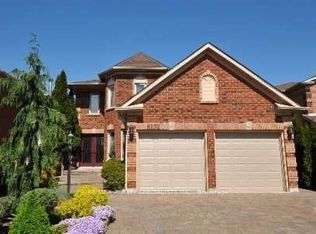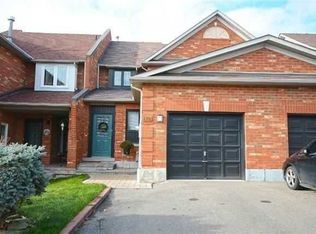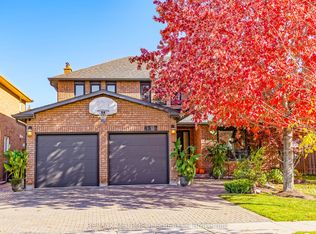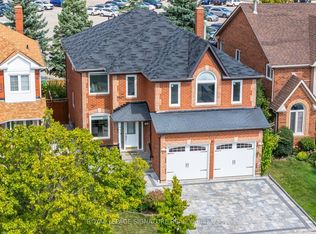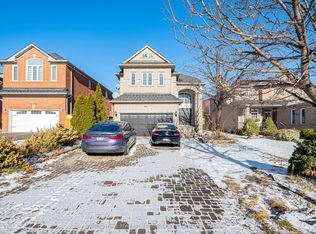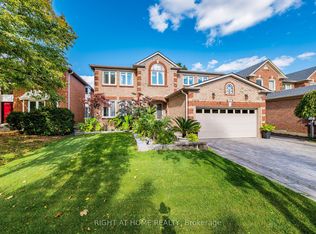Rare Find, Step Into This Stunning Muskoka-style Home, Ideally Located On A Sought-after Street In A Tranquil, Family-oriented Neighborhood, Just Moments From The Picturesque Credit River And Peaceful Conservation Area. This expansive 2-storey residence has been beautifully renovated from top to bottom, harmoniously blending timeless elegance with modern convenience. You'll enjoy the fantastic home theater system in the basement, along with a formal living room, dining room, and a main floor office. The spacious eat-in kitchen features quartz countertops and stainless steel appliances, and offers a delightful walkout to a beautiful deck. This deck showcases breathtaking views of the gorgeous west-facing backyard, which is full of sunlight and bordered by magnificent mature trees. This backyard is a true private oasis, perfect for relaxation and rejuvenation.
For sale
C$1,999,900
6150 Bankhead Ct, Mississauga, ON L5V 1L9
7beds
4baths
Single Family Residence
Built in ----
0.26 Acres Lot
$-- Zestimate®
C$--/sqft
C$-- HOA
What's special
Sought-after streetTimeless eleganceModern convenienceFantastic home theater systemDining roomMain floor officeSpacious eat-in kitchen
- 120 days |
- 50 |
- 0 |
Zillow last checked: 8 hours ago
Listing updated: November 20, 2025 at 10:04am
Listed by:
HOMELIFE NULIFE REALTY INC.
Source: TRREB,MLS®#: W12340143 Originating MLS®#: Toronto Regional Real Estate Board
Originating MLS®#: Toronto Regional Real Estate Board
Facts & features
Interior
Bedrooms & bathrooms
- Bedrooms: 7
- Bathrooms: 4
Primary bedroom
- Level: Second
- Dimensions: 6.78 x 5.79
Bedroom 2
- Level: Second
- Dimensions: 4.34 x 3.1
Bedroom 3
- Level: Second
- Dimensions: 4.09 x 3.35
Bedroom 4
- Level: Second
- Dimensions: 3.35 x 3.35
Bedroom 5
- Level: Lower
- Dimensions: 4.11 x 3.66
Breakfast
- Level: Main
- Dimensions: 4.17 x 2.77
Dining room
- Level: Main
- Dimensions: 3.71 x 3.66
Family room
- Level: Main
- Dimensions: 5.9 x 3.51
Kitchen
- Level: Main
- Dimensions: 4.72 x 3.33
Living room
- Level: Main
- Dimensions: 4.78 x 3.51
Recreation
- Level: Lower
- Dimensions: 7.21 x 6.2
Heating
- Forced Air, Gas
Cooling
- Central Air
Features
- Flooring: Carpet Free
- Basement: Finished
- Has fireplace: Yes
Interior area
- Living area range: 3000-3500 null
Video & virtual tour
Property
Parking
- Total spaces: 6
- Parking features: Garage
- Has garage: Yes
Features
- Stories: 2
- Patio & porch: Deck, Patio
- Exterior features: Landscaped, Privacy
- Pool features: None
Lot
- Size: 0.26 Acres
- Features: Park, Greenbelt/Conservation
Details
- Additional structures: Shed
- Parcel number: 132110133
Construction
Type & style
- Home type: SingleFamily
- Property subtype: Single Family Residence
Materials
- Brick
- Foundation: Concrete
- Roof: Asphalt Shingle
Utilities & green energy
- Sewer: Sewer
Community & HOA
Location
- Region: Mississauga
Financial & listing details
- Annual tax amount: C$7,980
- Date on market: 8/12/2025
HOMELIFE NULIFE REALTY INC.
By pressing Contact Agent, you agree that the real estate professional identified above may call/text you about your search, which may involve use of automated means and pre-recorded/artificial voices. You don't need to consent as a condition of buying any property, goods, or services. Message/data rates may apply. You also agree to our Terms of Use. Zillow does not endorse any real estate professionals. We may share information about your recent and future site activity with your agent to help them understand what you're looking for in a home.
Price history
Price history
Price history is unavailable.
Public tax history
Public tax history
Tax history is unavailable.Climate risks
Neighborhood: East Credit
Nearby schools
GreatSchools rating
No schools nearby
We couldn't find any schools near this home.
- Loading
