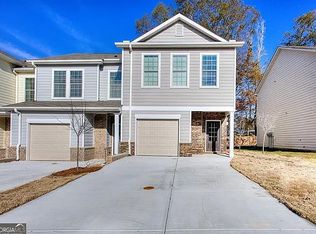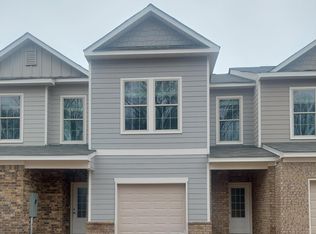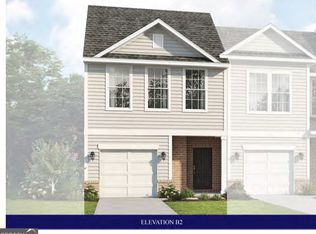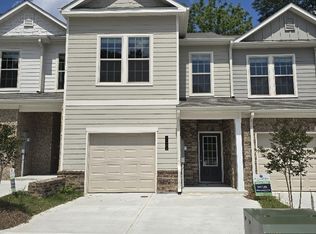Closed
$290,170
6150 Ripple Way #75, Atlanta, GA 30349
3beds
1,384sqft
Townhouse
Built in 2024
1,306.8 Square Feet Lot
$284,600 Zestimate®
$210/sqft
$2,036 Estimated rent
Home value
$284,600
$259,000 - $310,000
$2,036/mo
Zestimate® history
Loading...
Owner options
Explore your selling options
What's special
Our Amara Plan 3 Bedrooms, 2.5 Baths, 1 Car garage 2 story Townhome. Luxury Vinyl Planks on Lower Level and stair treads. Kitchen has Island, Pantry, 42" Cabinets, Stainless appliances include Electric Range, Dishwasher and Microwave. Stackable laundry room, Tile Shower/Soaking Tub combo.
Zillow last checked: 8 hours ago
Listing updated: May 12, 2025 at 07:19pm
Listed by:
Cheryl Green 770-778-3358,
PBG Built Realty
Bought with:
Non Mls Salesperson, 381558
Non-Mls Company
Source: GAMLS,MLS#: 10418390
Facts & features
Interior
Bedrooms & bathrooms
- Bedrooms: 3
- Bathrooms: 3
- Full bathrooms: 2
- 1/2 bathrooms: 1
Kitchen
- Features: Breakfast Area, Kitchen Island, Pantry
Heating
- Central, Electric, Zoned
Cooling
- Central Air
Appliances
- Included: Dishwasher, Disposal, Electric Water Heater, Microwave, Oven/Range (Combo), Stainless Steel Appliance(s)
- Laundry: In Hall, Laundry Closet, Upper Level
Features
- Double Vanity, High Ceilings, Roommate Plan, Soaking Tub, Split Bedroom Plan, Tile Bath, Entrance Foyer, Walk-In Closet(s)
- Flooring: Carpet, Laminate, Sustainable, Vinyl
- Windows: Double Pane Windows
- Basement: None
- Has fireplace: No
Interior area
- Total structure area: 1,384
- Total interior livable area: 1,384 sqft
- Finished area above ground: 1,384
- Finished area below ground: 0
Property
Parking
- Total spaces: 2
- Parking features: Attached, Garage, Over 1 Space per Unit
- Has attached garage: Yes
Features
- Levels: Two
- Stories: 2
- Patio & porch: Patio
- Has view: Yes
- View description: Seasonal View
Lot
- Size: 1,306 sqft
- Features: None
Details
- Parcel number: 0.0
- Special conditions: Covenants/Restrictions
Construction
Type & style
- Home type: Townhouse
- Architectural style: Contemporary,Craftsman,Traditional
- Property subtype: Townhouse
Materials
- Brick, Concrete, Rough-Sawn Lumber
- Foundation: Slab
- Roof: Composition
Condition
- To Be Built
- New construction: Yes
- Year built: 2024
Details
- Warranty included: Yes
Utilities & green energy
- Electric: 220 Volts
- Sewer: Public Sewer
- Water: Public
- Utilities for property: Electricity Available, Phone Available, Sewer Available, Sewer Connected, Underground Utilities, Water Available
Community & neighborhood
Security
- Security features: Carbon Monoxide Detector(s), Smoke Detector(s)
Community
- Community features: Sidewalks, Street Lights, Near Public Transport, Walk To Schools, Near Shopping
Location
- Region: Atlanta
- Subdivision: Morning Creek Forest Townhomes
HOA & financial
HOA
- Has HOA: Yes
- HOA fee: $600 annually
- Services included: Maintenance Grounds, Management Fee
Other
Other facts
- Listing agreement: Exclusive Right To Sell
- Listing terms: Cash,Conventional,Credit Report Required,FHA,Fannie Mae Approved,Freddie Mac Approved
Price history
| Date | Event | Price |
|---|---|---|
| 5/9/2025 | Sold | $290,170$210/sqft |
Source: | ||
| 4/16/2025 | Pending sale | $290,170$210/sqft |
Source: | ||
| 2/11/2025 | Listed for sale | $290,170$210/sqft |
Source: | ||
| 11/25/2024 | Pending sale | $290,170$210/sqft |
Source: | ||
| 11/24/2024 | Listed for sale | $290,170$210/sqft |
Source: | ||
Public tax history
Tax history is unavailable.
Neighborhood: 30349
Nearby schools
GreatSchools rating
- 5/10Feldwood Elementary SchoolGrades: PK-5Distance: 0.9 mi
- 5/10Woodland Middle SchoolGrades: 6-8Distance: 5.5 mi
- 3/10Banneker High SchoolGrades: 9-12Distance: 1 mi
Schools provided by the listing agent
- Elementary: Feldwood
- Middle: Mcnair
- High: Banneker
Source: GAMLS. This data may not be complete. We recommend contacting the local school district to confirm school assignments for this home.
Get a cash offer in 3 minutes
Find out how much your home could sell for in as little as 3 minutes with a no-obligation cash offer.
Estimated market value$284,600
Get a cash offer in 3 minutes
Find out how much your home could sell for in as little as 3 minutes with a no-obligation cash offer.
Estimated market value
$284,600



