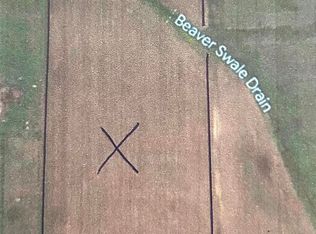Sold for $426,000
$426,000
6150 Stout Rd, Carleton, MI 48117
5beds
2,696sqft
Single Family Residence
Built in 1999
4.5 Acres Lot
$464,200 Zestimate®
$158/sqft
$2,959 Estimated rent
Home value
$464,200
$441,000 - $487,000
$2,959/mo
Zestimate® history
Loading...
Owner options
Explore your selling options
What's special
*All offers due by 3pm Monday, Nov 13th* Immerse yourself in 4.5+ acres of tranquility, surrounded by the gentle whispers of nature, local deer, and abundant wildlife, at this pristine Carleton home, where no neighbors disturb the peace. Boasting energy efficiency and meticulous maintenance, this home is an oasis for those who cherish privacy and serenity. The heart of the home features an inviting open kitchen complete with an island, perfect for hosting gatherings, while the cozy pellet stove in the living room promises warmth during the brisk Michigan winters.
The main floor offers the convenience of three bedrooms, two modern full bathrooms, and a laundry room, ensuring comfortable living. Ascend to the updated upper level to discover a private enclave featuring an additional living space, two more bedrooms, and an extra full bathroom, perfect for guests.
In 2020, the home and barn received new roofs and gutters, securing the structure for years to come. The interior shines with fresh paint, new flooring, a newly constructed front porch, and a back composite deck—ideal spots to relax and revel in the breathtaking sunsets.
You will appreciate the expansive 34 x 26 garage with electrical and wall A/C unit, while the additional 30 x 55 pole barn offers extensive space for recreational storage and hobbies. The property sale includes an extra 3+ acre lot (for a total of 4.5+ acres), complete with a chicken barn and an additional detached mechanics garage with power and heat. This property is truly a rare find, blending comfort with boundless potential for outdoor activities and storage needs.
Zillow last checked: 8 hours ago
Listing updated: August 02, 2025 at 05:00am
Listed by:
Elizabeth A Little 313-909-5851,
National Realty Centers, Inc
Bought with:
James Duffy, 6506048010
Berkshire Hathaway HomeServices Kee Realty Brown
Source: Realcomp II,MLS#: 20230094136
Facts & features
Interior
Bedrooms & bathrooms
- Bedrooms: 5
- Bathrooms: 3
- Full bathrooms: 3
Primary bedroom
- Level: Second
- Dimensions: 19 x 26
Bedroom
- Level: Second
- Dimensions: 17 x 19
Bedroom
- Level: Entry
- Dimensions: 12 x 16
Bedroom
- Level: Entry
- Dimensions: 9 x 13
Bedroom
- Level: Entry
- Dimensions: 12 x 14
Primary bathroom
- Level: Second
- Dimensions: 7 x 9
Other
- Level: Entry
- Dimensions: 4 x 8
Other
- Level: Entry
- Dimensions: 8 x 9
Dining room
- Level: Entry
- Dimensions: 12 x 13
Kitchen
- Level: Entry
- Dimensions: 13 x 15
Laundry
- Level: Entry
- Dimensions: 8 x 8
Living room
- Level: Entry
- Dimensions: 12 x 20
Heating
- Heat Pump, Other Heating Source, Zoned
Cooling
- Central Air
Appliances
- Included: Dishwasher, Dryer, Free Standing Electric Oven, Free Standing Refrigerator, Microwave, Washer
- Laundry: Electric Dryer Hookup
Features
- Programmable Thermostat
- Has basement: No
- Has fireplace: Yes
- Fireplace features: Living Room, Other Fuels
Interior area
- Total interior livable area: 2,696 sqft
- Finished area above ground: 2,696
Property
Parking
- Total spaces: 3
- Parking features: Three Car Garage, Attached, Direct Access, Electricityin Garage
- Attached garage spaces: 3
Features
- Levels: One and One Half
- Stories: 1
- Entry location: GroundLevel
- Patio & porch: Deck
- Exterior features: Chimney Caps, Lighting
- Pool features: None
- Fencing: Fencing Allowed
Lot
- Size: 4.50 Acres
- Dimensions: 210 x 312
Details
- Additional structures: Pole Barn, Second Garage, Sheds
- Parcel number: 580601600310
- Special conditions: Short Sale No,Standard
Construction
Type & style
- Home type: SingleFamily
- Architectural style: Cape Cod
- Property subtype: Single Family Residence
Materials
- Vinyl Siding
- Foundation: Crawl Space
- Roof: Asphalt
Condition
- New construction: No
- Year built: 1999
- Major remodel year: 2020
Utilities & green energy
- Electric: Volts 220
- Sewer: Septic Tank
- Water: Other
Community & neighborhood
Location
- Region: Carleton
Other
Other facts
- Listing agreement: Exclusive Right To Sell
- Listing terms: Cash,Conventional,FHA,Usda Loan
Price history
| Date | Event | Price |
|---|---|---|
| 12/19/2023 | Sold | $426,000+6.5%$158/sqft |
Source: | ||
| 11/13/2023 | Pending sale | $399,900$148/sqft |
Source: | ||
| 11/10/2023 | Listed for sale | $399,900+149.9%$148/sqft |
Source: | ||
| 7/11/2014 | Sold | $160,000+3.3%$59/sqft |
Source: | ||
| 6/6/2014 | Listed for sale | $154,900$57/sqft |
Source: Premiere Realty Group #214054226 Report a problem | ||
Public tax history
| Year | Property taxes | Tax assessment |
|---|---|---|
| 2025 | $4,292 +85.6% | $185,100 +14.2% |
| 2024 | $2,313 +4.6% | $162,050 +12.8% |
| 2023 | $2,211 +3.7% | $143,600 +6.7% |
Find assessor info on the county website
Neighborhood: 48117
Nearby schools
GreatSchools rating
- 6/10Joseph C. Sterling Elementary SchoolGrades: PK-4Distance: 5.5 mi
- 4/10Wagar Junior High SchoolGrades: 7-8Distance: 5.4 mi
- 6/10Airport Senior High SchoolGrades: 9-12Distance: 5.5 mi
Get a cash offer in 3 minutes
Find out how much your home could sell for in as little as 3 minutes with a no-obligation cash offer.
Estimated market value$464,200
Get a cash offer in 3 minutes
Find out how much your home could sell for in as little as 3 minutes with a no-obligation cash offer.
Estimated market value
$464,200
