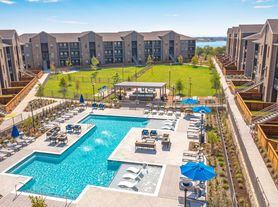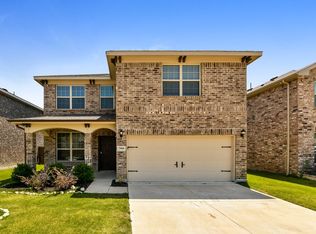Please note, our homes are available on a first-come, first-serve basis and are not reserved until the lease is signed by all applicants and security deposits are collected.
This home features Progress Smart Home - Progress Residential's smart home app, which allows you to control the home securely from any of your devices.
Want to tour on your own? Click the "Self Tour" button on this home's RentProgress.
You'll fall in love with this three-bedroom, two-bathroom rental home in Fort Worth, a single-story property with a ranch-style design. Hardwood floors and a ceiling fan create a comfortable atmosphere in the living room. Nearby, a breakfast bar connects the living room and the kitchen where you'll find hardwood cabinets and granite countertops. The formal dining room offers ceramic tile and an elegant chandelier. In the master suite, you'll find brand-new carpeting and an en-suite bathroom with a soaking tub and separate shower as well as a walk-in closet offering additional storage space. This property also includes a fenced backyard and covered concrete patio so that it's perfect both for entertaining and pets. Call us today to schedule your showing of this rental home!
House for rent
$2,210/mo
6152 Obsidian Creek Dr, Fort Worth, TX 76179
3beds
1,615sqft
Price may not include required fees and charges.
Single family residence
Available now
Cats, dogs OK
Ceiling fan
In unit laundry
Garage parking
-- Heating
What's special
Hardwood floorsFormal dining roomGranite countertopsBrand-new carpetingHardwood cabinetsRanch-style designEn-suite bathroom
- 38 days
- on Zillow |
- -- |
- -- |
Travel times

Get a personal estimate of what you can afford to buy
Personalize your search to find homes within your budget with BuyAbility℠.
Facts & features
Interior
Bedrooms & bathrooms
- Bedrooms: 3
- Bathrooms: 2
- Full bathrooms: 2
Cooling
- Ceiling Fan
Appliances
- Laundry: Contact manager
Features
- Ceiling Fan(s), Walk In Closet, Walk-In Closet(s)
- Flooring: Laminate, Linoleum/Vinyl, Tile
- Windows: Window Coverings
Interior area
- Total interior livable area: 1,615 sqft
Video & virtual tour
Property
Parking
- Parking features: Garage
- Has garage: Yes
- Details: Contact manager
Features
- Patio & porch: Patio, Porch
- Exterior features: 1 Story, Flooring: Laminate, Garden, Granite Countertops, Near Parks, Open Floor Plan, Oversized Bathtub, Smart Home, Walk In Closet, Walk-In Shower
- Fencing: Fenced Yard
Details
- Parcel number: 42143754
Construction
Type & style
- Home type: SingleFamily
- Property subtype: Single Family Residence
Community & HOA
Location
- Region: Fort Worth
Financial & listing details
- Lease term: Contact For Details
Price history
| Date | Event | Price |
|---|---|---|
| 8/27/2025 | Price change | $2,210-4.1%$1/sqft |
Source: Zillow Rentals | ||
| 8/17/2025 | Price change | $2,305+3.8%$1/sqft |
Source: Zillow Rentals | ||
| 8/12/2025 | Price change | $2,220-2%$1/sqft |
Source: Zillow Rentals | ||
| 8/8/2025 | Price change | $2,265+1.1%$1/sqft |
Source: Zillow Rentals | ||
| 8/5/2025 | Price change | $2,240-1.1%$1/sqft |
Source: Zillow Rentals | ||

