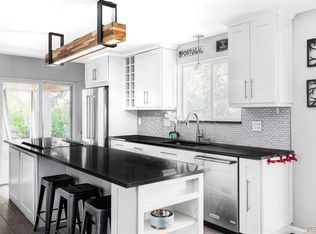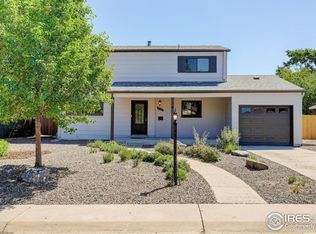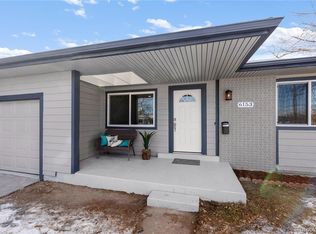Sold for $630,000 on 01/02/25
$630,000
6152 Robb Street, Arvada, CO 80004
6beds
2,724sqft
Single Family Residence
Built in 1961
8,900 Square Feet Lot
$602,700 Zestimate®
$231/sqft
$3,807 Estimated rent
Home value
$602,700
$567,000 - $645,000
$3,807/mo
Zestimate® history
Loading...
Owner options
Explore your selling options
What's special
On a spacious, west-facing corner lot, this home balances style and convenience, with a versatile layout to suit any lifestyle. A true standout feature is the two primary suites, each with its own private bath and walk-in closet. The main-floor suite offers direct access to the backyard through a patio door, ideal for quiet mornings and outdoor relaxation. The lower-level suite is conveniently located near the family room, creating a cozy space for late-night movies and gatherings.
Each floor includes two additional bedrooms (with egress windows downstairs), a full bathroom and laundry facilities, giving endless possibilities like multi-generational living, work-from-home options, guest accommodations, or simply added privacy—allowing everyone to enjoy a space of their own.
The spacious kitchen has vaulted ceilings and offers plenty of room for island seating and ample counter space, making it great for preparing a delicious dinner or baking cookies. It’s an ideal space to bring guests together, whether for casual dining or enjoying great company.
Zillow last checked: 8 hours ago
Listing updated: January 03, 2025 at 02:16pm
Listed by:
Alexis Adkins 303-775-6953 Alexis.sells5280@gmail.com,
Retriever Homes
Bought with:
Hannah Taylor, 100089340
Good Neighbor LLC
Source: REcolorado,MLS#: 4627923
Facts & features
Interior
Bedrooms & bathrooms
- Bedrooms: 6
- Bathrooms: 4
- Full bathrooms: 3
- 3/4 bathrooms: 1
- Main level bathrooms: 2
- Main level bedrooms: 3
Primary bedroom
- Description: Main Floor Primary With Walk In Closet, Private Access To The Back Yard And Private Bathroom
- Level: Main
Primary bedroom
- Description: Second Primary With Walk In Closet And Private Bathroom
- Level: Basement
Bedroom
- Level: Main
Bedroom
- Level: Main
Bedroom
- Description: Egress Windows
- Level: Basement
Bedroom
- Description: Egress Windows
- Level: Basement
Primary bathroom
- Description: Walk In Shower And Dual Vanity
- Level: Main
Primary bathroom
- Level: Basement
Bathroom
- Level: Main
Bathroom
- Level: Basement
Dining room
- Level: Main
Family room
- Level: Basement
Kitchen
- Level: Main
Laundry
- Description: Laundry Closet On Main Floor
- Level: Main
Laundry
- Description: Laundry Closet In Basement
- Level: Basement
Living room
- Level: Main
Utility room
- Level: Basement
Heating
- Forced Air
Cooling
- Central Air
Appliances
- Included: Dishwasher, Disposal, Dryer, Microwave, Refrigerator, Self Cleaning Oven, Washer
- Laundry: Laundry Closet
Features
- Ceiling Fan(s), Vaulted Ceiling(s), Walk-In Closet(s)
- Flooring: Carpet, Tile, Wood
- Basement: Finished,Full
- Number of fireplaces: 1
- Fireplace features: Living Room
Interior area
- Total structure area: 2,724
- Total interior livable area: 2,724 sqft
- Finished area above ground: 1,489
- Finished area below ground: 1,235
Property
Parking
- Total spaces: 2
- Parking features: Garage - Attached
- Attached garage spaces: 2
Features
- Levels: One
- Stories: 1
- Patio & porch: Patio
- Exterior features: Private Yard
Lot
- Size: 8,900 sqft
- Features: Corner Lot
Details
- Parcel number: 019616
- Special conditions: Standard
Construction
Type & style
- Home type: SingleFamily
- Property subtype: Single Family Residence
Materials
- Brick, Frame
- Roof: Composition
Condition
- Year built: 1961
Utilities & green energy
- Sewer: Public Sewer
Community & neighborhood
Location
- Region: Arvada
- Subdivision: Allendale
Other
Other facts
- Listing terms: 1031 Exchange,Cash,Conventional,FHA,VA Loan
- Ownership: Individual
Price history
| Date | Event | Price |
|---|---|---|
| 1/2/2025 | Sold | $630,000-2.3%$231/sqft |
Source: | ||
| 12/5/2024 | Pending sale | $645,000$237/sqft |
Source: | ||
| 11/30/2024 | Price change | $645,000-2.3%$237/sqft |
Source: | ||
| 11/19/2024 | Price change | $660,000-2.2%$242/sqft |
Source: | ||
| 11/9/2024 | Listed for sale | $675,000+36.4%$248/sqft |
Source: | ||
Public tax history
| Year | Property taxes | Tax assessment |
|---|---|---|
| 2024 | $4,676 +20.5% | $48,211 |
| 2023 | $3,879 -1.6% | $48,211 +21.7% |
| 2022 | $3,943 +12.8% | $39,611 -2.8% |
Find assessor info on the county website
Neighborhood: Allendale
Nearby schools
GreatSchools rating
- 5/10Vanderhoof Elementary SchoolGrades: K-5Distance: 0.4 mi
- 7/10Drake Junior High SchoolGrades: 6-8Distance: 1.5 mi
- 7/10Arvada West High SchoolGrades: 9-12Distance: 0.1 mi
Schools provided by the listing agent
- Elementary: Vanderhoof
- Middle: Drake
- High: Arvada West
- District: Jefferson County R-1
Source: REcolorado. This data may not be complete. We recommend contacting the local school district to confirm school assignments for this home.
Get a cash offer in 3 minutes
Find out how much your home could sell for in as little as 3 minutes with a no-obligation cash offer.
Estimated market value
$602,700
Get a cash offer in 3 minutes
Find out how much your home could sell for in as little as 3 minutes with a no-obligation cash offer.
Estimated market value
$602,700


