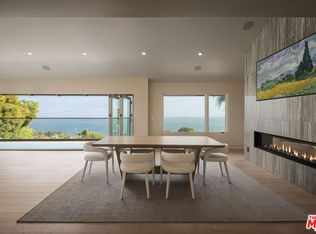Tucked within the serene Bonsall Canyon - a coveted Malibu enclave renowned for its tree-lined streets and peaceful seclusion just minutes from Point Dumeand Zuma Beach - 6153 Bonsall Drive is a Belgian farmhouse-inspired retreat that seamlessly blends contemporary design with Malibu's laid-back luxury. At once bold and tranquil, this 7,050-square-foot estate rests on 1.3 acres of lush, park-like grounds, offering a lifestyle that celebrates both architectural artistry and the surrounding natural beauty. The vision for this home was brought to life by Vanessa Alexander of Alexander Design, who balanced minimalism and warmth in every detail. Arriving at the home is an experience in itself, with a grand yet grounding processional walkway leading to the striking exterior, clad in custom Shou Sugi Ban wood that lends texture and depth to its barn-like silhouette. Inside, natural light floods the open spaces, illuminating finishes such as imported stone, raw brass accents, and hand-applied plaster walls. Every material feels tactile and intentional, creating an atmosphere of understated sophistication. The heart of the home is an expansive kitchen and family room, where 20-foot vaulted ceilings and seamless indoor-outdoor flow establish a perfect balance of grandeur and livability. The space opens to a sprawling outdoor area, complete with a 60- foot pool, an open-air kitchen, and a dining area designed for unforgettable evenings under Malibu's endless skies. This interplay between interiors and exteriors extends throughout the property, inviting a constant connection to the outdoors. The primary suite takes full advantage of its setting with floor-to-ceiling windows that frame lush views. It is a serene retreat, featuring an oversized walk-in closet and a spa-inspired bathroom outfitted with a soaking tub and a glass-walled marble shower. Thoughtfully designed for both function and indulgence. The home's interiors are curated yet approachable. Custom lighting fixtures, including the sculptural pendant by Rogan Gregory and Pick Up Stick chandelier by Cam Crockford, act as striking focal points, while entertainment spaces such as a game room with a custom pool table and a dedicated movie room add an air of casual elegance. The layout is expansive yet intimate, designed for both grand hosting and quiet evening at home. Outside, the property's grounds offer a private escape. A resort-style pool is surrounded by custom daybeds, an orchard, and a flourishing herb garden, creating a sense of retreat that feels both luxurious and organic. The neighborhood offers seamless access to Malibu's most iconic beaches, scenic hiking trails, and acclaimed dining destinations. Widely featured in Architectural Digest, Elle Decor, Vogue, and The New York Times, 6153 Bonsall Drive is a residence that transcends trends. It embodies the enduring spirit of Malibu: a place where natural beauty, refined design, and soulful living converge. This estate is not just a home; it is an experience, one that leaves an indelible impression with every detail.
Copyright The MLS. All rights reserved. Information is deemed reliable but not guaranteed.
House for rent
$125,000/mo
6153 Bonsall Dr, Malibu, CA 90265
5beds
7,050sqft
Price may not include required fees and charges.
Singlefamily
Available now
-- Pets
Central air, zoned, ceiling fan
In unit laundry
8 Carport spaces parking
Central, fireplace
What's special
- 115 days
- on Zillow |
- -- |
- -- |
Travel times
Add up to $600/yr to your down payment
Consider a first-time homebuyer savings account designed to grow your down payment with up to a 6% match & 4.15% APY.
Facts & features
Interior
Bedrooms & bathrooms
- Bedrooms: 5
- Bathrooms: 6
- Full bathrooms: 6
Heating
- Central, Fireplace
Cooling
- Central Air, Zoned, Ceiling Fan
Appliances
- Included: Dishwasher, Disposal, Dryer, Freezer, Microwave, Range Oven, Refrigerator, Washer
- Laundry: In Unit, Inside, Laundry Room
Features
- Built-Ins, Ceiling Fan(s), Walk In Closet
- Flooring: Hardwood
- Has fireplace: Yes
- Furnished: Yes
Interior area
- Total interior livable area: 7,050 sqft
Property
Parking
- Total spaces: 8
- Parking features: Carport, Private, Covered, Other
- Has carport: Yes
- Details: Contact manager
Features
- Stories: 2
- Patio & porch: Patio
- Exterior features: Contact manager
- Has private pool: Yes
Details
- Parcel number: 4467028014
Construction
Type & style
- Home type: SingleFamily
- Property subtype: SingleFamily
Condition
- Year built: 1972
Community & HOA
HOA
- Amenities included: Pool
Location
- Region: Malibu
Financial & listing details
- Lease term: Season
Price history
| Date | Event | Price |
|---|---|---|
| 8/12/2025 | Listing removed | $21,995,000$3,120/sqft |
Source: | ||
| 6/20/2025 | Listed for sale | $21,995,000-12%$3,120/sqft |
Source: | ||
| 6/18/2025 | Listing removed | $24,995,000$3,545/sqft |
Source: | ||
| 4/25/2025 | Listed for rent | $125,000$18/sqft |
Source: | ||
| 2/10/2025 | Listed for sale | $24,995,000-10.7%$3,545/sqft |
Source: | ||
![[object Object]](https://photos.zillowstatic.com/fp/31964f8af1fd71d9f8ab5d33bb2bfea2-p_i.jpg)
