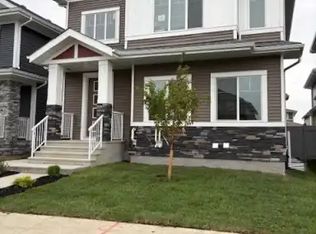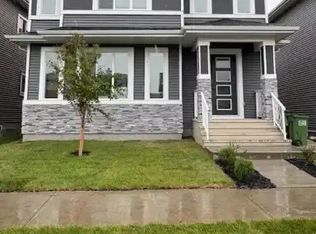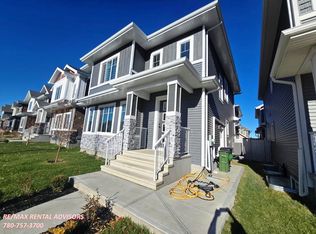Welcome to your next home! Located in the prestigious and family-friendly Griesbach neighborhood, this beautiful 4-bedroom, 3-bathroom single-family detached home at 6153 Carr Road NW, Edmonton offers the perfect combination of comfort, style, and convenience. Bedrooms: 4 Bathrooms: 3 Size: ~1,936 sq ft Location: Griesbach, NW Edmonton Parking: Double Attached garage Features: Bright, open-concept main floor with large windows and natural light Modern kitchen with quartz countertops, stainless steel appliances, and ample cabinetry Spacious master bedroom with ensuite and walk-in closet Second-floor laundry for added convenience Fully landscaped yard Central air conditioning Quiet, tree-lined street in a walkable community Neighborhood Perks: Griesbach is one of Edmonton's most desirable communities, featuring scenic parks, lakes, walking trails, and award-winning urban planning. It's also surrounded by vibrant nearby neighborhoods including Northmount, Rosslyn, Beaumaris, Castle Downs, Carlisle, and Eaux Claires. You're just minutes away from: Multiple grocery stores including Safeway, No Frills, and Shoppers Daycares, schools, and playgrounds within walking distance Coffee shops and local dining spots perfect for your daily routine Easy commuting to Royal Alexandra Hospital, NAIT, and Downtown Edmonton via 97 Street and Yellowhead Trail Shopping and services at Northgate Centre, Skyview Power Centre, and more Rent: $2,600/month Availability: Immediate No Smoking | Pets Negotiable Contact us today to schedule a viewing or get more information!
This property is off market, which means it's not currently listed for sale or rent on Zillow. This may be different from what's available on other websites or public sources.



