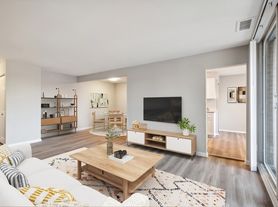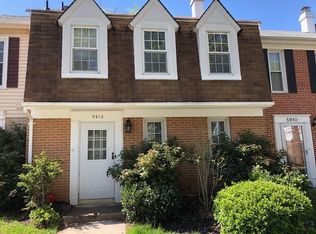Welcome Home
A beautifully updated, move-in-ready, 3 beds 2.5 baths in a highly desirable community. This property features fresh interior paint, brand-new bathrooms with modern finishes, and a bright, open layout perfect for comfortable living. The primary suite with a private full bath and a walk-in closet. The other 2 bedrooms on the upper level with bay windows and recessed lighting. Bottled-gas fireplace in the living area and fully finished basement ideal for recreation space with a walkout entrance . Laundry is in the basement. One car garage and a driveway that can fit 2 additional cars, one permitted unassign parking spot Located within an West Springfield school pyramid, this home offers both style and convenience for today's lifestyle. Great commute, close to park, shops and restaurants. Don't miss this opportunity to lease a home that's truly ready for you to move right in!
Townhouse for rent
$3,200/mo
6153 Forest Creek Ln, Springfield, VA 22152
3beds
1,486sqft
Price may not include required fees and charges.
Townhouse
Available now
Dogs OK
Central air, electric, ceiling fan
In basement laundry
1 Attached garage space parking
Electric, heat pump, fireplace
What's special
Bottled-gas fireplaceFully finished basementWalkout entranceFresh interior paintOne car garageBright open layoutRecessed lighting
- 2 days |
- -- |
- -- |
Travel times
Looking to buy when your lease ends?
Get a special Zillow offer on an account designed to grow your down payment. Save faster with up to a 6% match & an industry leading APY.
Offer exclusive to Foyer+; Terms apply. Details on landing page.
Facts & features
Interior
Bedrooms & bathrooms
- Bedrooms: 3
- Bathrooms: 3
- Full bathrooms: 2
- 1/2 bathrooms: 1
Heating
- Electric, Heat Pump, Fireplace
Cooling
- Central Air, Electric, Ceiling Fan
Appliances
- Included: Dishwasher, Disposal, Dryer, Microwave, Range, Refrigerator, Washer
- Laundry: In Basement, In Unit
Features
- Breakfast Area, Ceiling Fan(s), Combination Kitchen/Dining, Dining Area, Exhaust Fan, Pantry, Primary Bath(s), Recessed Lighting, Walk In Closet
- Has basement: Yes
- Has fireplace: Yes
Interior area
- Total interior livable area: 1,486 sqft
Property
Parking
- Total spaces: 1
- Parking features: Attached, Covered
- Has attached garage: Yes
- Details: Contact manager
Features
- Exterior features: Contact manager
Details
- Parcel number: 0793170508A
Construction
Type & style
- Home type: Townhouse
- Architectural style: Colonial
- Property subtype: Townhouse
Condition
- Year built: 1984
Utilities & green energy
- Utilities for property: Garbage
Building
Management
- Pets allowed: Yes
Community & HOA
Community
- Features: Pool
HOA
- Amenities included: Pool
Location
- Region: Springfield
Financial & listing details
- Lease term: Contact For Details
Price history
| Date | Event | Price |
|---|---|---|
| 10/22/2025 | Listed for rent | $3,200$2/sqft |
Source: Bright MLS #VAFX2275860 | ||
| 9/15/2025 | Sold | $630,000-3.1%$424/sqft |
Source: | ||
| 8/26/2025 | Contingent | $650,000$437/sqft |
Source: | ||
| 8/15/2025 | Listed for sale | $650,000+150%$437/sqft |
Source: | ||
| 7/1/2011 | Sold | $260,000$175/sqft |
Source: Public Record | ||

