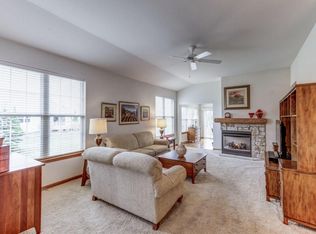Closed
$390,000
6153 Prairie CIRCLE #7-1, Racine, WI 53406
2beds
2,259sqft
Condominium
Built in 2014
-- sqft lot
$423,800 Zestimate®
$173/sqft
$2,735 Estimated rent
Home value
$423,800
$377,000 - $475,000
$2,735/mo
Zestimate® history
Loading...
Owner options
Explore your selling options
What's special
Stunning 2-bedroom, 3-bathroom Ranch style condo located in the beautiful Johnson Park area features a spacious great room w/ exquisite bamboo flooring throughout and a gas fireplace. The kitchen features stylish birch cabinets, granite countertops, and stainless-steel appliances. The master suite boasts two closets, a master bathroom with an upgraded soaking tub, and a walk-in tiled shower. Relax on the spacious deck is accessible from the great room providing a serene area for outdoor entertaining. Finished basement with huge rec room and full bathroom. First floor laundry and attached 2 car garage. A MUST see!
Zillow last checked: 8 hours ago
Listing updated: June 10, 2024 at 12:37am
Listed by:
Michelle Frederick 262-945-5560,
Epique Realty
Bought with:
Michael Klug
Source: WIREX MLS,MLS#: 1874588 Originating MLS: Metro MLS
Originating MLS: Metro MLS
Facts & features
Interior
Bedrooms & bathrooms
- Bedrooms: 2
- Bathrooms: 3
- Full bathrooms: 3
- Main level bedrooms: 2
Primary bedroom
- Level: Main
- Area: 182
- Dimensions: 14 x 13
Bedroom 2
- Level: Main
- Area: 121
- Dimensions: 11 x 11
Bathroom
- Features: Tub Only, Ceramic Tile, Master Bedroom Bath: Tub/No Shower, Master Bedroom Bath: Walk-In Shower, Master Bedroom Bath, Shower Over Tub
Dining room
- Level: Main
- Area: 132
- Dimensions: 12 x 11
Kitchen
- Level: Main
- Area: 169
- Dimensions: 13 x 13
Living room
- Level: Main
- Area: 288
- Dimensions: 18 x 16
Heating
- Natural Gas, Forced Air
Cooling
- Central Air
Appliances
- Included: Dishwasher, Disposal, Dryer, Microwave, Oven, Range, Refrigerator, Washer
- Laundry: In Unit
Features
- Walk-In Closet(s)
- Flooring: Wood or Sim.Wood Floors
- Basement: 8'+ Ceiling,Full,Partially Finished,Sump Pump
Interior area
- Total structure area: 2,259
- Total interior livable area: 2,259 sqft
- Finished area above ground: 1,331
- Finished area below ground: 928
Property
Parking
- Total spaces: 2
- Parking features: Attached, Garage Door Opener, 2 Car
- Attached garage spaces: 2
Features
- Levels: One,1 Story
- Stories: 1
- Patio & porch: Patio/Porch
- Exterior features: Private Entrance
Details
- Parcel number: 104042236061013
- Zoning: RES
- Special conditions: Arms Length
Construction
Type & style
- Home type: Condo
- Property subtype: Condominium
- Attached to another structure: Yes
Materials
- Brick/Stone, Stone, Vinyl Siding
Condition
- 6-10 Years
- New construction: No
- Year built: 2014
Utilities & green energy
- Sewer: Public Sewer
- Water: Public
- Utilities for property: Cable Available
Community & neighborhood
Location
- Region: Racine
- Municipality: Caledonia
HOA & financial
HOA
- Has HOA: Yes
- HOA fee: $345 monthly
Price history
| Date | Event | Price |
|---|---|---|
| 6/7/2024 | Sold | $390,000+4%$173/sqft |
Source: | ||
| 5/13/2024 | Pending sale | $375,000$166/sqft |
Source: | ||
| 5/9/2024 | Listed for sale | $375,000+36.4%$166/sqft |
Source: | ||
| 7/24/2020 | Listing removed | $275,000$122/sqft |
Source: Coldwell Banker Residential Brokerage-Racine/Kenosha Office #1687514 Report a problem | ||
| 5/28/2020 | Price change | $275,000-1.8%$122/sqft |
Source: Coldwell Banker Residential Brokerage-Racine/Kenosha Office #1687514 Report a problem | ||
Public tax history
Tax history is unavailable.
Neighborhood: 53406
Nearby schools
GreatSchools rating
- 3/10Gifford Elementary SchoolGrades: PK-8Distance: 1.7 mi
- 3/10Case High SchoolGrades: 9-12Distance: 3.5 mi
Schools provided by the listing agent
- High: Case
- District: Racine
Source: WIREX MLS. This data may not be complete. We recommend contacting the local school district to confirm school assignments for this home.

Get pre-qualified for a loan
At Zillow Home Loans, we can pre-qualify you in as little as 5 minutes with no impact to your credit score.An equal housing lender. NMLS #10287.
Sell for more on Zillow
Get a free Zillow Showcase℠ listing and you could sell for .
$423,800
2% more+ $8,476
With Zillow Showcase(estimated)
$432,276