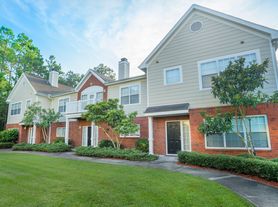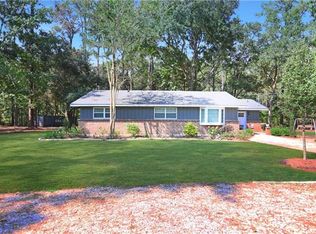Bright, updated 3 bed / 2 bath home for lease on a desirable corner lot. Featuring a modern open floor plan, the kitchen boasts grey cabinetry, granite countertops, stainless steel appliances, and a walk-in pantry. The primary suite includes new carpet, a private en-suite bathroom, and two separate closets. A generously sized utility/laundry room leads into the one-car attached garage via a side entry. Outside, enjoy a fenced back yard. Don't miss out schedule a showing today!
House for rent
$1,750/mo
61535 434th Hwy, Lacombe, LA 70445
3beds
1,380sqft
Price may not include required fees and charges.
Singlefamily
Available now
No pets
Central air, ceiling fan
Washer/dryer hookups laundry
1 Garage space parking
Central
What's special
One-car attached garagePrimary suiteGrey cabinetryStainless steel appliancesGranite countertopsModern open floor planCorner lot
- 12 days |
- -- |
- -- |
Travel times
Looking to buy when your lease ends?
Consider a first-time homebuyer savings account designed to grow your down payment with up to a 6% match & 3.83% APY.
Facts & features
Interior
Bedrooms & bathrooms
- Bedrooms: 3
- Bathrooms: 2
- Full bathrooms: 2
Heating
- Central
Cooling
- Central Air, Ceiling Fan
Appliances
- Included: Dishwasher, Disposal, Microwave, Range Oven
- Laundry: Washer/Dryer Hookups
Features
- Ceiling Fan(s), Pantry
Interior area
- Total interior livable area: 1,380 sqft
Property
Parking
- Total spaces: 1
- Parking features: Garage, Covered
- Has garage: Yes
- Details: Contact manager
Features
- Exterior features: Contact manager
Construction
Type & style
- Home type: SingleFamily
- Property subtype: SingleFamily
Community & HOA
Location
- Region: Lacombe
Financial & listing details
- Lease term: 12 Mo
Price history
| Date | Event | Price |
|---|---|---|
| 10/14/2025 | Listed for rent | $1,750$1/sqft |
Source: GSREIN #2526338 | ||

