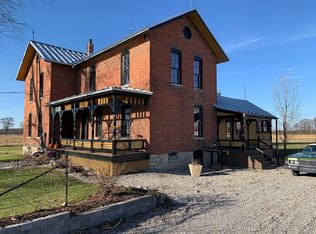Sold for $335,000
$335,000
6154 Bluebush Rd, Monroe, MI 48162
3beds
2,308sqft
Single Family Residence
Built in 1900
2.1 Acres Lot
$354,100 Zestimate®
$145/sqft
$2,100 Estimated rent
Home value
$354,100
$315,000 - $390,000
$2,100/mo
Zestimate® history
Loading...
Owner options
Explore your selling options
What's special
BEAUTIFUL HISTORICAL COMPLETELY REMODELED ALL BRICK FARM HOME ON BEAUTIFUL COUNTRY SETTING LOCATED ON THE WEST SIDE OF MONROE. EXTERIOR FEATURES ALL NEWER TREX DECKING ON FRONT, REAR AND SIDE PORCHES, NEWER STEEL ROOF ON HOME, 30X50 BARN, 42X25 THREE CAR DETACHED GARAGE, FRESHLY STONE DRIVEWAY RUNNING FROM STREET TO REAR SIDE OF BUILDINGS. CITY WATER IS HAULED APPROXIMATELY EVERY SIX WEEKS TO HOLDING TANKS COST AVERAGING $65 TO FILL TANKS. INTERIOR OF HOME INCLUDES TWO TOTALLY REMODELED BEAUTIFUL COUNTRY STYLE BATHROOMS, LARGE COUNTRY STYLE KITCHEN, NEWLY UPDATED SUNROOM AND FIRST FLOOR LAUNDRY. BOILER HAS BEEN COMPLETELY REBUILT. HOME FEATURES NEWER ELECTRIC AND ALL PBC AND PEX PLUMBING. THIS IS A CARTIS RELOCATION LISTING AND CARTIS WILL BE SIGNING MULTIPLE OFFERS SITUATION. HIGHEST AND BEST OFFER BY TUESDAY, APRIL 18 @ 6PM.
Zillow last checked: 8 hours ago
Listing updated: May 12, 2023 at 11:58am
Listed by:
Alan Haynes 734-735-9393,
Coldwell Banker Haynes R.E. in Monroe
Bought with:
Marah Karczewski, 6501423012
The Brokerage Real Estate Enthusiasts
Source: MiRealSource,MLS#: 50105409 Originating MLS: Southeastern Border Association of REALTORS
Originating MLS: Southeastern Border Association of REALTORS
Facts & features
Interior
Bedrooms & bathrooms
- Bedrooms: 3
- Bathrooms: 2
- Full bathrooms: 2
- Main level bathrooms: 1
Bedroom 1
- Level: Second
- Area: 252
- Dimensions: 18 x 14
Bedroom 2
- Level: Second
- Area: 144
- Dimensions: 16 x 9
Bedroom 3
- Level: Second
- Area: 210
- Dimensions: 21 x 10
Bathroom 1
- Level: Main
Bathroom 2
- Level: Second
Dining room
- Level: Main
- Area: 240
- Dimensions: 15 x 16
Kitchen
- Level: Main
- Area: 338
- Dimensions: 26 x 13
Living room
- Level: Main
- Area: 234
- Dimensions: 18 x 13
Heating
- Boiler, Natural Gas
Appliances
- Included: Dryer, Microwave, Range/Oven, Refrigerator, Washer, Gas Water Heater
- Laundry: First Floor Laundry, Main Level
Features
- Eat-in Kitchen
- Basement: MI Basement
- Has fireplace: No
Interior area
- Total structure area: 3,588
- Total interior livable area: 2,308 sqft
- Finished area above ground: 2,308
- Finished area below ground: 0
Property
Parking
- Total spaces: 3
- Parking features: Garage, Detached
- Garage spaces: 3
Features
- Levels: Two
- Stories: 2
- Patio & porch: Deck, Porch
- Has spa: Yes
- Spa features: Spa/Hot Tub
- Frontage type: Road
- Frontage length: 251
Lot
- Size: 2.10 Acres
- Dimensions: 251 x 350
Details
- Additional structures: Barn(s)
- Parcel number: 0603302510
- Zoning description: Residential
- Special conditions: Private
Construction
Type & style
- Home type: SingleFamily
- Architectural style: Farm House
- Property subtype: Single Family Residence
Materials
- Brick
- Foundation: Basement
Condition
- Year built: 1900
Utilities & green energy
- Sewer: Septic Tank
- Water: Other-See Remarks
Community & neighborhood
Location
- Region: Monroe
- Subdivision: None
Other
Other facts
- Listing agreement: Exclusive Right To Sell
- Listing terms: Cash,Conventional
- Road surface type: Paved
Price history
| Date | Event | Price |
|---|---|---|
| 5/12/2023 | Sold | $335,000+8.1%$145/sqft |
Source: | ||
| 4/22/2023 | Pending sale | $309,900$134/sqft |
Source: | ||
| 4/19/2023 | Contingent | $309,900$134/sqft |
Source: | ||
| 4/15/2023 | Listed for sale | $309,900+376.8%$134/sqft |
Source: | ||
| 5/1/2015 | Sold | $65,000-13.2%$28/sqft |
Source: | ||
Public tax history
| Year | Property taxes | Tax assessment |
|---|---|---|
| 2025 | $49 +0.9% | $700 |
| 2024 | $49 +0.8% | $700 |
| 2023 | $48 -10% | $700 +40% |
Find assessor info on the county website
Neighborhood: 48162
Nearby schools
GreatSchools rating
- 6/10Raisinville SchoolGrades: PK-6Distance: 2.8 mi
- 5/10Monroe High SchoolGrades: 8-12Distance: 6.1 mi
- 3/10Monroe Middle SchoolGrades: 6-8Distance: 7.5 mi
Schools provided by the listing agent
- District: Monroe Public Schools
Source: MiRealSource. This data may not be complete. We recommend contacting the local school district to confirm school assignments for this home.
Get a cash offer in 3 minutes
Find out how much your home could sell for in as little as 3 minutes with a no-obligation cash offer.
Estimated market value$354,100
Get a cash offer in 3 minutes
Find out how much your home could sell for in as little as 3 minutes with a no-obligation cash offer.
Estimated market value
$354,100
